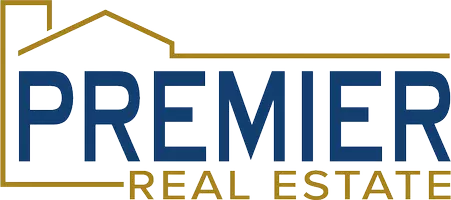$530,000
$550,000
3.6%For more information regarding the value of a property, please contact us for a free consultation.
5 Beds
5 Baths
4,622 SqFt
SOLD DATE : 02/25/2022
Key Details
Sold Price $530,000
Property Type Single Family Home
Sub Type Single Family Residence
Listing Status Sold
Purchase Type For Sale
Square Footage 4,622 sqft
Price per Sqft $114
Subdivision Mission Park
MLS Listing ID 22129778
Sold Date 02/25/22
Style 2 Story
Bedrooms 5
Construction Status Not New and NOT a Model
HOA Fees $6/ann
HOA Y/N Yes
Year Built 1995
Annual Tax Amount $7,790
Tax Year 2021
Lot Size 10,018 Sqft
Acres 0.23
Lot Dimensions 80x130
Property Sub-Type Single Family Residence
Property Description
This stately 2 story has been completely updated inside and out! The spacious first level has everything you would need. Cozy dining room, beautiful double sided fireplace, and an office you'd love to work from home in. The kitchen has cabinets for days, new appliances, and eat-in dining room. Second level is accessible by the T staircase. 4 bedrooms are located upstairs, all of which have attached bathroom access. All bathrooms throughout the home have been completely updated. Primary ensuite is the getaway you've been looking for to wind down the day. Lower level has a 5th bedroom and another room that is open and airy, perfect for your workout equipment or crafting. Basement walks out to the beautiful backyard that is perfect for entertaining. Home has been completely resodded and french drains have been added to the backyard. This home will not disappoint!
Location
State NE
Area Douglas
Rooms
Family Room Wall/Wall Carpeting, Fireplace, Ceiling Fans
Basement Walkout
Kitchen Hard Wood Floor, Fireplace, Wood/Coal Stove, 9'+ Ceiling, Dining Area, Pantry, Balcony/Deck
Interior
Interior Features 9'+ Ceiling, Ceiling Fan
Heating Forced Air
Cooling Central Air
Flooring Carpet, Ceramic Tile
Fireplaces Number 2
Appliance Range, Oven, Dishwasher, Disposal, Microwave
Heat Source Gas
Laundry Main Floor
Exterior
Exterior Feature Porch, Deck/Balcony, Sprinkler System
Parking Features Attached
Garage Spaces 3.0
Fence None
Roof Type Shake
Building
Lot Description In Subdivision
Foundation Poured Concrete
Lot Size Range Up to 1/4 Acre.
Sewer Public Sewer, Public Water
Water Public Sewer, Public Water
Construction Status Not New and NOT a Model
Schools
Elementary Schools Wheeler
Middle Schools Russell
High Schools Millard West
School District Millard
Others
Tax ID 1765000612
Ownership Fee Simple
Acceptable Financing Conventional
Listing Terms Conventional
Financing Conventional
Read Less Info
Want to know what your home might be worth? Contact us for a FREE valuation!

Our team is ready to help you sell your home for the highest possible price ASAP
Bought with BHHS Ambassador Real Estate
"My job is to find and attract mastery-based agents to the office, protect the culture, and make sure everyone is happy! "






