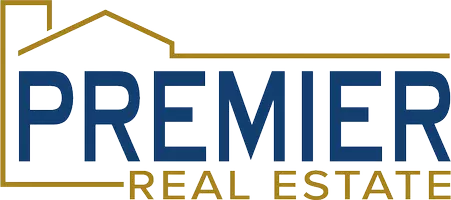$342,000
$325,000
5.2%For more information regarding the value of a property, please contact us for a free consultation.
4 Beds
3 Baths
2,024 SqFt
SOLD DATE : 08/05/2022
Key Details
Sold Price $342,000
Property Type Single Family Home
Sub Type Single Family Residence
Listing Status Sold
Purchase Type For Sale
Square Footage 2,024 sqft
Price per Sqft $168
Subdivision Russwood
MLS Listing ID 22209738
Sold Date 08/05/22
Style 1.5 Story
Bedrooms 4
Construction Status Not New and NOT a Model
HOA Y/N No
Year Built 1997
Annual Tax Amount $4,321
Tax Year 2021
Lot Size 0.260 Acres
Acres 0.26
Lot Dimensions 150.03 x 75.03
Property Sub-Type Single Family Residence
Property Description
So much new, so much to love! Entering this 1.5 story home off the sweet front porch you are greeted by newly placed lvp flooring running throughout. The updated gas fireplace surround leads to an extensive informal dining space large enough to seat 10 comfortably. The kitchen is equipped with a double oven and has easy access to the completely privacy fenced back yard. The main floor offers both a powder bath as well as a primary bedroom and fully remodeled ¾ bathroom. Upstairs there are 3 bdrms, one with a walk-in closet as well as a 3rd bath area. This bathroom is fully remodeled as well. In the basement youâll find a 33x11 rec room, nc bed rm/hobby room, laundry space including sink and rough-ins for a potential fourth bathroom. The massive 2020 cedar deck, patio, large 2018 shed and fenced yard will provide hours of outdoor enjoyment. Literally the house has been lovingly cared for with 2021 siding, water heater & softener 2020 roof, sliding door 2015 high efficiency HVAC
Location
State NE
Area Lancaster
Rooms
Basement Partially Finished
Kitchen Luxury Vinyl Tile
Interior
Interior Features Exercise Room, Ceiling Fan, Garage Door Opener
Heating Forced Air
Cooling Central Air
Flooring Carpet, Luxury Vinyl Plank, Porcelain Tile
Fireplaces Number 1
Appliance Range, Refrigerator, Water Softener, Washer, Dishwasher, Dryer, Microwave, Double Oven
Heat Source Gas
Laundry Below Grade
Exterior
Exterior Feature Porch, Patio, Deck/Balcony, Storage Shed
Parking Features Attached
Garage Spaces 2.0
Fence Wood
Utilities Available Electric, Natural Gas, Sewer, Water
Roof Type Composition
Building
Lot Description In City, Cul-De-Sac, In Subdivision, Public Sidewalk, Curb Cut, Curb and Gutter, Paved Road
Foundation Poured Concrete
Lot Size Range Over 1/4 up to 1/2 Acre
Sewer Public Sewer, Public Water
Water Public Sewer, Public Water
Construction Status Not New and NOT a Model
Schools
Elementary Schools Meadow Lane
Middle Schools Culler
High Schools Lincoln East
School District Lincoln Public Schools
Others
Tax ID 17-22-433-004-000
Ownership Fee Simple
Acceptable Financing Conventional
Listing Terms Conventional
Financing Conventional
Read Less Info
Want to know what your home might be worth? Contact us for a FREE valuation!

Our team is ready to help you sell your home for the highest possible price ASAP
Bought with BHHS Ambassador Real Estate

"My job is to find and attract mastery-based agents to the office, protect the culture, and make sure everyone is happy! "






