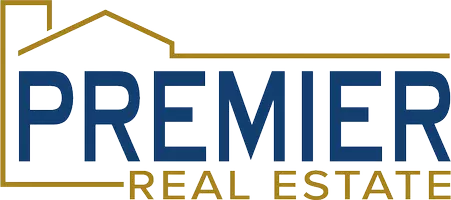$375,000
$369,900
1.4%For more information regarding the value of a property, please contact us for a free consultation.
3 Beds
4 Baths
2,716 SqFt
SOLD DATE : 11/01/2022
Key Details
Sold Price $375,000
Property Type Single Family Home
Sub Type Single Family Residence
Listing Status Sold
Purchase Type For Sale
Square Footage 2,716 sqft
Price per Sqft $138
Subdivision Fox Hollow
MLS Listing ID 22222352
Sold Date 11/01/22
Style Multi-Level
Bedrooms 3
Construction Status Not New and NOT a Model
HOA Y/N No
Year Built 1987
Annual Tax Amount $4,866
Tax Year 2021
Lot Size 0.330 Acres
Acres 0.33
Lot Dimensions 115 x 154
Property Sub-Type Single Family Residence
Property Description
Take a look at this Beautiful Multi-Level Home located on a Cul-de-sac in Fox Hollow (close to Holmes Lake, Dog Park & Bike Trails) w/ 3 BR + 4 BA, 2-stall Garage (professional painted flr) + 3 stall Driveway & Picturesque Scenery in the Frontyard & Backyard on almost 15,000 Sq. Ft Lot! Gorgeous Wood flrs throughout the Main level! Coffered Ceiling in the Living Rm w/can lights & access to Formal Dining. Updated Kitchen w/Newer Maple Cabinets, Slide outs, Pantry, Corian Counters (All appliances only 5 years old)! The Great Rm has wood flrs, Fireplace & Ceiling Fan! The 2nd Level Features an Updated Full BA w/Linen Closet, Tiled Shower w/Soaker Tub & Skylight & 2nd Level Laundry! The Primary BR has a Coffered Ceiling w/Fan, Dbl Closets, Private Deck & Updated BATH: Dbl Vanity, Shower & Skylight! The 2nd & 3rd BR's are Nice & include Ceiling Fans! The Remodeled Bsmt: Rec Rm, Family Rm, Updated BA (Rain Head), HUGE Storage Rm w/Closets! Bkyd: Vinyl Privacy Fence, 3 Decks, Shed & UG Spr!
Location
State NE
Area Lancaster
Rooms
Family Room Wall/Wall Carpeting
Basement Partially Finished
Kitchen Hard Wood Floor, Pantry
Interior
Interior Features Cable Available, Ceiling Fan, Garage Door Opener, Pantry
Heating Forced Air
Cooling Central Air
Flooring Carpet, Ceramic Tile, Concrete, Vinyl, Wood
Fireplaces Number 1
Fireplaces Type Gas Log
Appliance Dishwasher, Disposal, Microwave, Oven, Range, Refrigerator
Heat Source Gas
Laundry 2nd Floor
Exterior
Exterior Feature Porch, Patio, Deck/Balcony, Sprinkler System
Parking Features Attached
Garage Spaces 2.0
Fence Privacy, Vinyl/PVC
Utilities Available Cable TV, Electric, Fiber Optic, Natural Gas, Sewer, Storm Sewer, Telephone, Water
Roof Type Composition
Building
Lot Description In City, Cul-De-Sac, In Subdivision, Public Sidewalk, Curb Cut, Curb and Gutter, Level
Foundation Poured Concrete
Lot Size Range Over 1/4 up to 1/2 Acre
Sewer Public Sewer, Public Water
Water Public Sewer, Public Water
Construction Status Not New and NOT a Model
Schools
Elementary Schools Morley
Middle Schools Lux
High Schools Lincoln East
School District Lincoln Public Schools
Others
Tax ID 16-03-302-023-000
Ownership Fee Simple
Acceptable Financing Cash
Listing Terms Cash
Financing Cash
Read Less Info
Want to know what your home might be worth? Contact us for a FREE valuation!

Our team is ready to help you sell your home for the highest possible price ASAP
Bought with HOME Real Estate
"My job is to find and attract mastery-based agents to the office, protect the culture, and make sure everyone is happy! "






