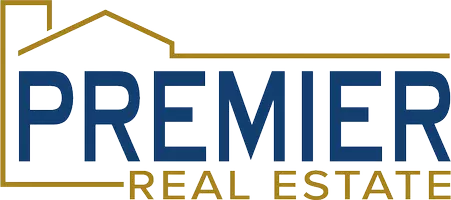$275,000
$275,000
For more information regarding the value of a property, please contact us for a free consultation.
4 Beds
3 Baths
3,332 SqFt
SOLD DATE : 06/28/2022
Key Details
Sold Price $275,000
Property Type Single Family Home
Sub Type Single Family Residence
Listing Status Sold
Purchase Type For Sale
Square Footage 3,332 sqft
Price per Sqft $82
Subdivision Benedict'S Addition
MLS Listing ID 22205202
Sold Date 06/28/22
Style 2 Story
Bedrooms 4
Construction Status Not New and NOT a Model
HOA Y/N No
Year Built 1906
Annual Tax Amount $3,173
Tax Year 2021
Lot Size 10,018 Sqft
Acres 0.23
Lot Dimensions 159 x 62 APPROX
Property Sub-Type Single Family Residence
Property Description
They don't build 'em like this anymore, folks! This Queen City charmer was born in 1906 & boasts all the character you'd expect in its era: leaded-glass windows, white oak woodwork, 10-foot ceilings, built-in storage galore... A true classic abounding with modern comforts. Enjoy abundant natural light & views of backyard wildlife from the farmhouse-style kitchen. Be in awe of massive living spaces, spacious bedrooms & cavernous bedroom closets. Dual HVAC units + dual heat pumps + hot water boiler system will keep your toesies cozy year-round. Main flr laundry features electric heated floors, while upstairs & main floor baths, entry & LL bath/shower floors emanate radiant heat when boiler is on. Relax and treat yourself in totally updated spa-like bathrooms or enjoy your private hot tub. Includes 1-year home warranty for your peace of mind. Seize your opportunity to own this historic home in Hastings, NE - Call now to schedule your personal showing! Listing agent is related to sellers.
Location
State NE
Area Adams
Rooms
Family Room Wall/Wall Carpeting, Window Covering, 9'+ Ceiling, Ceiling Fans
Basement Daylight, Egress, Full, Partially Finished, Walkup
Kitchen Dining Area, Pantry, Luxury Vinyl Tile
Interior
Interior Features Cable Available, Walk-Up Attic, 9'+ Ceiling, Two Story Entry, LL Daylight Windows, Ceiling Fan, Pantry
Heating Baseboard, Forced Air, Heat Pump, Hot Water, Zoned
Cooling Central Air, Heat Pump, Zoned
Flooring Carpet, Ceramic Tile, Luxury Vinyl Plank, Wood
Fireplaces Number 1
Appliance Cooktop, Dishwasher, Disposal, Dryer, Microwave, Oven, Refrigerator, Washer
Heat Source Electric, Gas
Laundry Main Floor
Exterior
Exterior Feature Porch, Patio, Covered Deck, Deck/Balcony, Hot Tub/Spa, Storage Shed, Greenhouse, Sprinkler System, Decorative Lighting, Accessible, Extra Parking Slab, Separate Entrance
Parking Features Detached, Off-Street Parking
Garage Spaces 1.0
Fence Full, Privacy, Wood
Utilities Available Cable TV, Electric, Natural Gas, Sewer, Storm Sewer, Telephone, Water
Roof Type Composition,Membrane
Building
Lot Description Alley, Corner Lot, Curb and Gutter, Curb Cut, In City, In Subdivision, Level, Paved Road, Public Sidewalk
Foundation Brick/Mortar
Lot Size Range Up to 1/4 Acre.
Sewer Public Sewer, Public Water
Water Public Sewer, Public Water
Construction Status Not New and NOT a Model
Schools
Elementary Schools Longfellow
Middle Schools Hastings Middle School
High Schools Hastings High School
School District Hastings Public Schools
Others
HOA Fee Include Not Applicable
Tax ID 010010247
Ownership Fee Simple
Acceptable Financing VA
Listing Terms VA
Financing VA
Read Less Info
Want to know what your home might be worth? Contact us for a FREE valuation!

Our team is ready to help you sell your home for the highest possible price ASAP
Bought with Non Member office
"My job is to find and attract mastery-based agents to the office, protect the culture, and make sure everyone is happy! "






