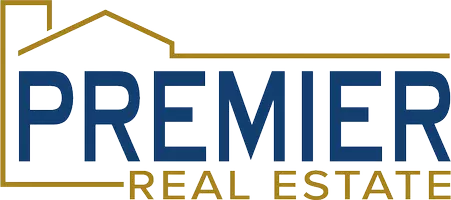$399,000
$399,000
For more information regarding the value of a property, please contact us for a free consultation.
4 Beds
3 Baths
2,130 SqFt
SOLD DATE : 06/26/2023
Key Details
Sold Price $399,000
Property Type Single Family Home
Sub Type Single Family Residence
Listing Status Sold
Purchase Type For Sale
Square Footage 2,130 sqft
Price per Sqft $187
Subdivision Axtell Heights
MLS Listing ID 22306128
Sold Date 06/26/23
Style 2 Story
Bedrooms 4
Construction Status Not New and NOT a Model
HOA Y/N No
Year Built 1933
Annual Tax Amount $3,408
Tax Year 2022
Lot Size 7,840 Sqft
Acres 0.18
Lot Dimensions 60 x 131 x 60 x 131
Property Sub-Type Single Family Residence
Property Description
Welcome to this charming 4 bedroom, 3 bath home located in Indian Village and close to The Country Club golf course! Walk into a beautiful living room with hardwoods and wood burning fireplace! The formal dining room has nice views of the backyard and the newly updated kitchen is perfect for entertaining! The basement has a cozy family room with another fireplace! Upstairs a newly renovated primary suite and private bathroom are pluses with ample closet space! Three additional bedrooms and bath is also upstairs with new carpeting! The large fenced backyard quiet and has a large patio for entertaining! The new outbuilding adds storage space for mower, snowblower, etc!
Location
State NE
Area Lancaster
Rooms
Basement Daylight
Interior
Interior Features Cable Available, Formal Dining Room, Garage Door Opener, LL Daylight Windows
Heating Forced Air
Cooling Central Air
Flooring Carpet, Ceramic Tile, Wood
Fireplaces Number 2
Fireplaces Type Wood Burning
Appliance Dishwasher, Disposal, Dryer, Microwave, Range - Cooktop + Oven, Refrigerator, Washer
Heat Source Gas
Laundry Below Grade
Exterior
Exterior Feature Patio, Sprinkler System
Parking Features Attached
Garage Spaces 1.0
Fence Wood
Utilities Available Cable TV, Electric, Fiber Optic, Natural Gas, Sewer, Telephone, Water
Roof Type Composition
Building
Lot Description In City, In Subdivision, Paved Road, Public Sidewalk
Foundation Tile
Lot Size Range Up to 1/4 Acre.
Sewer Public Sewer, Public Water
Water Public Sewer, Public Water
Construction Status Not New and NOT a Model
Schools
Elementary Schools Beattie
Middle Schools Irving
High Schools Lincoln Southeast
School District Lincoln Public Schools
Others
Tax ID 09-01-110-005-000
Ownership Fee Simple
Acceptable Financing Conventional
Listing Terms Conventional
Financing Conventional
Read Less Info
Want to know what your home might be worth? Contact us for a FREE valuation!

Our team is ready to help you sell your home for the highest possible price ASAP
Bought with BHHS Ambassador Real Estate
"My job is to find and attract mastery-based agents to the office, protect the culture, and make sure everyone is happy! "






