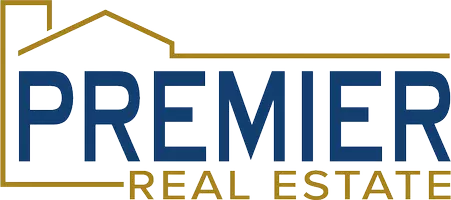$347,500
$347,500
For more information regarding the value of a property, please contact us for a free consultation.
3 Beds
3 Baths
2,407 SqFt
SOLD DATE : 09/13/2024
Key Details
Sold Price $347,500
Property Type Single Family Home
Sub Type Single Family Residence
Listing Status Sold
Purchase Type For Sale
Square Footage 2,407 sqft
Price per Sqft $144
Subdivision Elk Creek Crossing
MLS Listing ID 22420288
Sold Date 09/13/24
Style 1.0 Story/Ranch
Bedrooms 3
Construction Status Not New and NOT a Model
HOA Y/N No
Year Built 1998
Tax Year 2023
Lot Size 8,276 Sqft
Acres 0.19
Lot Dimensions 64 x 120 x 77 x 122
Property Sub-Type Single Family Residence
Property Description
Welcome Home to this darling ranch located in the highly desirable Elk Creek Crossing! This home has been lovingly cared for by the same owner for 20+ years and is ready for a new family! With many of the major systems updated, it's ready for you to move right in! (Roof July 2024, HVAC 2022, siding 2021, many windows have been replaced, & sliding glass door is newer)! W/ an open floor plan, this home is perfect for gatherings! W/ 3 bedrooms + a spacious main floor office, this home can nicely accommodate a work-from-home career OR the office could be a perfect playroom, or a family-command center! The primary bedroom boasts a tray ceiling & an ensuite featuring double sinks in a spacious layout. The kitchen has newer SS appliances that stay w/ the home. Don't miss the beautiful backyard landscaping & that it is fully fenced! Located w/in walking distance to school, & near numerous parks, Standing Bear Lake, Lake Flanagan, restaurants, & grocery stores!! Schedule your showing today! AMA
Location
State NE
County Douglas
Area Douglas
Rooms
Basement Daylight, Fully Finished
Interior
Heating Forced Air
Cooling Central Air
Fireplaces Number 1
Fireplaces Type Direct-Vent Gas Fire
Appliance Range - Cooktop + Oven, Oven - No Cooktop, Refrigerator, Washer, Dishwasher, Dryer, Microwave
Heat Source Gas
Laundry Main Floor
Exterior
Exterior Feature Deck/Balcony, Sprinkler System
Parking Features Attached
Garage Spaces 2.0
Fence Wood
Building
Foundation Concrete Block
Lot Size Range Up to 1/4 Acre.
Sewer Public Sewer, Public Water
Water Public Sewer, Public Water
Construction Status Not New and NOT a Model
Schools
Elementary Schools Standing Bear
Middle Schools Buffett
High Schools Westview
School District Omaha
Others
Tax ID 1014310610
Ownership Fee Simple
Acceptable Financing Conventional
Listing Terms Conventional
Financing Conventional
Read Less Info
Want to know what your home might be worth? Contact us for a FREE valuation!

Our team is ready to help you sell your home for the highest possible price ASAP
Bought with Better Homes and Gardens R.E.
"My job is to find and attract mastery-based agents to the office, protect the culture, and make sure everyone is happy! "






