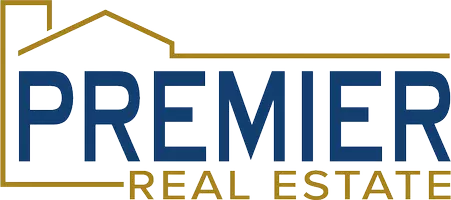$259,000
$259,000
For more information regarding the value of a property, please contact us for a free consultation.
3 Beds
3 Baths
1,989 SqFt
SOLD DATE : 12/18/2024
Key Details
Sold Price $259,000
Property Type Single Family Home
Sub Type Single Family Residence
Listing Status Sold
Purchase Type For Sale
Square Footage 1,989 sqft
Price per Sqft $130
Subdivision City Of Geneva
MLS Listing ID 22429209
Sold Date 12/18/24
Style 1.0 Story/Ranch
Bedrooms 3
Construction Status Not New and NOT a Model
HOA Y/N No
Year Built 1992
Annual Tax Amount $3,901
Tax Year 2023
Lot Size 0.420 Acres
Acres 0.42
Lot Dimensions 125x184
Property Sub-Type Single Family Residence
Property Description
This house has gotten an outside refresh and is ready for your touch inside! New paint on siding and NEW ROOF! This home has 3+ bedrooms, 3 baths, and LOADs of windows. Inside the front door, the living room has a wood-burning fireplace and great windows to look over your large back yard. Formal dining area as patio doors and leads to the beautiful SUN ROOM with a valued ceiling. This room is a game changer for the first floor. Kitchen has an island, pantry, and room for informal dining. Primary bedroom has full bath and walk-in closet. 2 additional bedrooms, and laundry on the first floor on the way to the attached garage. Basement has PLENTY of living space and storage space and a non-compliant bedroom. The extra large lot makes you feel like you are living in the country! Garden space, garden shed, sprinklers and a two-tiered deck. This is truly a unique home with unique features and it needs you to bring your elbow-grease and your vision and call it HOME!
Location
State NE
County Fillmore
Area Fillmore
Rooms
Family Room Laminate Flooring
Basement Partially Finished
Kitchen Wood Floor
Interior
Heating Forced Air
Cooling Central Air
Fireplaces Number 1
Fireplaces Type Wood Burning
Appliance Range - Cooktop + Oven
Heat Source Electric
Laundry Main Floor
Exterior
Exterior Feature Covered Deck, Deck/Balcony, Sprinkler System
Parking Features Attached
Garage Spaces 2.0
Fence None
Roof Type Composition
Building
Foundation Poured Concrete
Lot Size Range Over 1/4 up to 1/2 Acre
Sewer Public Sewer, Public Water
Water Public Sewer, Public Water
Construction Status Not New and NOT a Model
Schools
Elementary Schools Fillmore Central
Middle Schools Fillmore Central
High Schools Fillmore Central
School District Fillmore Central
Others
Tax ID 300014420
Ownership Fee Simple
Acceptable Financing Conventional
Listing Terms Conventional
Financing Conventional
Read Less Info
Want to know what your home might be worth? Contact us for a FREE valuation!

Our team is ready to help you sell your home for the highest possible price ASAP
Bought with Non Member office
"My job is to find and attract mastery-based agents to the office, protect the culture, and make sure everyone is happy! "






