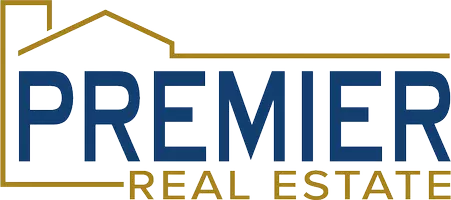$320,000
$320,000
For more information regarding the value of a property, please contact us for a free consultation.
3 Beds
3 Baths
1,658 SqFt
SOLD DATE : 01/30/2025
Key Details
Sold Price $320,000
Property Type Single Family Home
Sub Type Single Family Residence
Listing Status Sold
Purchase Type For Sale
Square Footage 1,658 sqft
Price per Sqft $193
Subdivision Stockmans Hollow
MLS Listing ID 22429477
Sold Date 01/30/25
Style 2 Story
Bedrooms 3
Construction Status Not New and NOT a Model
HOA Fees $11/ann
HOA Y/N Yes
Year Built 2009
Annual Tax Amount $4,754
Tax Year 2023
Lot Size 7,840 Sqft
Acres 0.18
Lot Dimensions 64x122x64x122
Property Sub-Type Single Family Residence
Property Description
Open House Sun 1-3pm. PREINSPECTED!! Step inside to your new home sweet home in Stockman's Hollow! Enjoy the open concept space from living room to kitchen with direct access to the back patio. Kitchen has tons of space and cabinet storage. Head upstairs to the landing sitting area that would be great for a kids play area, library/reading nook, or convenient sitting area. Large primary suite with attached bathroom has makeup vanity and tub. Two additional bedrooms on the 2nd floor are large sized with ample closet space. Convenient 2nd floor laundry! Unfinished basement is ready for your finishes to add more storage space or additional rooms. Flat and fully fenced backyard is ready for all your winter snowman building activities - plus a storage shed for all your extra tools and lawn equipment! New roof in 2024! Trash included in HOA.
Location
State NE
County Sarpy
Area Sarpy
Rooms
Basement Unfinished
Interior
Heating Forced Air
Cooling Central Air
Appliance Dishwasher, Dryer, Microwave, Range - Cooktop + Oven, Refrigerator, Washer
Heat Source Gas
Laundry 2nd Floor
Exterior
Exterior Feature Porch
Parking Features Built-In
Garage Spaces 2.0
Fence Wood
Roof Type Composition
Building
Foundation Poured Concrete
Lot Size Range Up to 1/4 Acre.
Sewer Public Sewer, Public Water
Water Public Sewer, Public Water
Construction Status Not New and NOT a Model
Schools
Elementary Schools G Stanley Hall
Middle Schools La Vista
High Schools Papillion-La Vista
School District Papillion-La Vista
Others
HOA Fee Include Common Area Maint.
Tax ID 011590443
Ownership Fee Simple
Acceptable Financing VA
Listing Terms VA
Financing VA
Read Less Info
Want to know what your home might be worth? Contact us for a FREE valuation!

Our team is ready to help you sell your home for the highest possible price ASAP
Bought with The Gallery of Homes
"My job is to find and attract mastery-based agents to the office, protect the culture, and make sure everyone is happy! "






