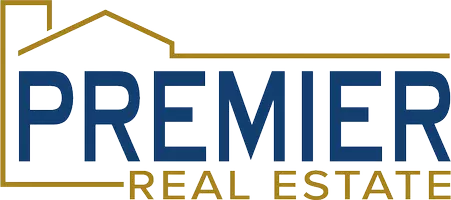$520,000
$535,000
2.8%For more information regarding the value of a property, please contact us for a free consultation.
4 Beds
3 Baths
3,800 SqFt
SOLD DATE : 03/10/2025
Key Details
Sold Price $520,000
Property Type Single Family Home
Sub Type Single Family Residence
Listing Status Sold
Purchase Type For Sale
Square Footage 3,800 sqft
Price per Sqft $136
Subdivision Adams
MLS Listing ID 22428559
Sold Date 03/10/25
Style 1.0 Story/Ranch
Bedrooms 4
Construction Status Not New and NOT a Model
HOA Y/N No
Year Built 2005
Annual Tax Amount $6,276
Tax Year 2023
Lot Size 0.380 Acres
Acres 0.38
Lot Dimensions 100x167
Property Sub-Type Single Family Residence
Property Description
Set in the picturesque town of Adams, Nebraska, this property offers the perfect blend of rural serenity and modern convenience. The owner, a skilled craftsman, personally milled all the wood floors and trim, bringing a unique and warm character to every room. The custom-built kitchen cabinets are absolutely stunning, providing both beauty and functionality. The 4 Seasons Room is perfect for year-round enjoyment. Whether relaxing or entertaining, it offers an abundance of natural light and access to the deck. The finished basement features a cozy fireplace, space for a bar or kitchenette, an egress window, and a 4th bedroom and bathroom—ideal for guests or additional living space. Outbuilding – A dream space for hobbyists, car enthusiasts, or anyone in need of a workshop. This outbuilding can hold up to 4 cars and includes a bonus loft space that could be used for additional hobbies, guest quarters, or a hangout area. The shop area includes a kitchenette, bathroom, and laundry.
Location
State NE
County Gage
Area Gage
Rooms
Family Room Concrete Floor, Egress Window
Basement Egress, Full, Partially Finished
Kitchen Ceiling Fans, Wood Floor
Interior
Interior Features Ceiling Fan, Central Vacuum, Drain Tile, Sump Pump
Heating Forced Air
Cooling Central Air
Fireplaces Number 1
Fireplaces Type Direct-Vent Gas Fire
Appliance Dishwasher, Disposal, Microwave, Range - Cooktop + Oven, Refrigerator, Water Softener
Heat Source Gas
Laundry Main Floor
Exterior
Exterior Feature Deck/Balcony, Drain Tile, Out Building, Porch
Parking Features Attached
Garage Spaces 2.0
Fence None
Utilities Available Electric, Natural Gas, Sewer, Water
Roof Type Composition
Building
Lot Description Corner Lot, Sloping
Foundation Poured Concrete
Lot Size Range Over 1/4 up to 1/2 Acre
Sewer Public Sewer, Public Water
Water Public Sewer, Public Water
Construction Status Not New and NOT a Model
Schools
Elementary Schools Freeman
Middle Schools Freeman
High Schools Freeman
School District Freeman
Others
Tax ID 006531000
Ownership Fee Simple
Acceptable Financing Conventional
Listing Terms Conventional
Financing Conventional
Read Less Info
Want to know what your home might be worth? Contact us for a FREE valuation!

Our team is ready to help you sell your home for the highest possible price ASAP
Bought with Pinnacle Realty Group
"My job is to find and attract mastery-based agents to the office, protect the culture, and make sure everyone is happy! "






