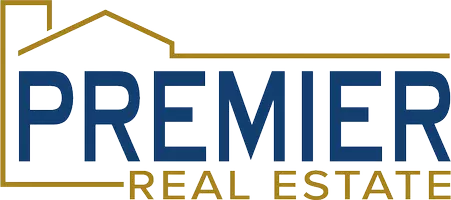$1,100,000
$1,011,000
8.8%For more information regarding the value of a property, please contact us for a free consultation.
4 Beds
4 Baths
3,622 SqFt
SOLD DATE : 03/11/2025
Key Details
Sold Price $1,100,000
Property Type Single Family Home
Sub Type Single Family Residence
Listing Status Sold
Purchase Type For Sale
Square Footage 3,622 sqft
Price per Sqft $303
Subdivision Happy Hollow
MLS Listing ID 22502695
Sold Date 03/11/25
Style 2.5 Story
Bedrooms 4
Construction Status Not New and NOT a Model
HOA Y/N No
Year Built 1923
Annual Tax Amount $12,181
Tax Year 2024
Lot Size 10,367 Sqft
Acres 0.238
Lot Dimensions 73 x 137.3 x 80 x 138.5
Property Sub-Type Single Family Residence
Property Description
Every detail of this home is curated to enhance both beauty and functionality. The cast iron staircase showcases magnificent architectural artistry. The gourmet kitchen features Arabescato white marble countertops, Hinkley Fletcher light pendants, and top-of-the-line appliances—including an espresso machine & wine refrigerator—and is adorned with exquisite stained-glass windows. The dining room boasts an elegant marble fireplace, while the hearth room is captivating with intricate ceiling details and French doors that open to a stunning outdoor space. Each bathroom is a nod to the home's era, with hexagon and checkerboard ceramic tiles accompanied by antique clawfoot tubs. The primary suite elevates relaxation with a Carrara marble herringbone fireplace, a private terrace, and authentic black-and-white basketweave flooring in the en-suite. Must know- natural red oak floors, a princess balcony, a second-level washer/dryer, a third-level cedar closet, and new carpet/pad in lower-level.
Location
State NE
County Douglas
Area Douglas
Rooms
Basement Partially Finished
Kitchen Wood Floor, 9'+ Ceiling, Dining Area, Exterior Door
Interior
Interior Features Formal Dining Room, Garage Door Opener
Heating Forced Air, Zoned
Cooling Heat Pump, Zoned
Flooring Carpet, Ceramic Tile, Wood
Fireplaces Number 3
Fireplaces Type Gas Log
Appliance Convection Oven, Cooktop, Dishwasher, Disposal, Double Oven, Dryer, Microwave, Refrigerator, Washer, Wine Fridge
Heat Source Gas
Laundry 2nd Floor
Exterior
Exterior Feature Porch, Patio, Deck/Balcony
Parking Features Detached
Garage Spaces 2.0
Fence Chain Link, IRON, Partial
Utilities Available Electric, Natural Gas, Sewer, Water
Roof Type Composition
Building
Lot Description In City, Public Sidewalk
Foundation Brick/Mortar
Lot Size Range Up to 1/4 Acre.
Sewer Public Sewer, Public Water
Water Public Sewer, Public Water
Construction Status Not New and NOT a Model
Schools
Elementary Schools Harrison
Middle Schools Lewis And Clark
High Schools Benson
School District Omaha
Others
Tax ID 1243340000
Ownership Fee Simple
Acceptable Financing Conventional
Listing Terms Conventional
Financing Conventional
Read Less Info
Want to know what your home might be worth? Contact us for a FREE valuation!

Our team is ready to help you sell your home for the highest possible price ASAP
Bought with BHHS Ambassador Real Estate
"My job is to find and attract mastery-based agents to the office, protect the culture, and make sure everyone is happy! "






