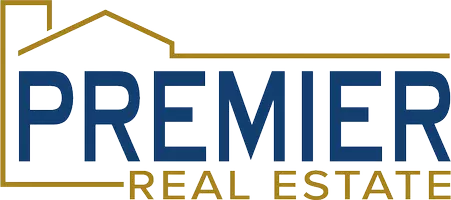$357,500
$365,000
2.1%For more information regarding the value of a property, please contact us for a free consultation.
3 Beds
2 Baths
1,846 SqFt
SOLD DATE : 04/01/2025
Key Details
Sold Price $357,500
Property Type Single Family Home
Sub Type Single Family Residence
Listing Status Sold
Purchase Type For Sale
Square Footage 1,846 sqft
Price per Sqft $193
Subdivision Oakhurst Park Rep 1*
MLS Listing ID 22502608
Sold Date 04/01/25
Style 1.0 Story/Ranch
Bedrooms 3
Construction Status Not New and NOT a Model
HOA Y/N No
Year Built 1946
Annual Tax Amount $3,226
Tax Year 2024
Lot Size 8,712 Sqft
Acres 0.2
Lot Dimensions 67.1 x 195.6 x 50 x 150.31
Property Sub-Type Single Family Residence
Property Description
This charming 3-bedroom, 2-bath home has been completely refreshed inside and out. The exterior features fresh paint, a new retaining wall, and updated landscaping for enhanced curb appeal. A new deck and sliding glass door create seamless indoor-outdoor living, while tree removal opens up the yard. Fresh concrete and a new fence provide durability and privacy. Inside, you'll find updated plumbing and electrical, along with fully remodeled bathrooms and a stunning kitchen with new appliances, flooring, lighting, and fixtures. A third bedroom has been added in the basement, complemented by all-new carpet and fresh paint throughout. Located in the desirable Field Club neighborhood, this beautifully updated home is move-in ready and waiting for you!
Location
State NE
County Douglas
Area Douglas
Rooms
Basement Egress, Fully Finished
Kitchen Luxury Vinyl Plank
Interior
Interior Features Drain Tile, Formal Dining Room, Garage Door Opener, Sump Pump
Heating Forced Air
Cooling Central Air
Flooring Carpet, Ceramic Tile, Luxury Vinyl Plank, Wood
Fireplaces Number 2
Fireplaces Type Wood Burning
Appliance Dishwasher, Disposal, Microwave, Range - Cooktop + Oven, Refrigerator
Heat Source Gas
Laundry Basement
Exterior
Exterior Feature Porch, Patio, Deck/Balcony, Decorative Lighting, Drain Tile
Parking Features Attached
Garage Spaces 1.0
Fence Chain Link, Full, Wood
Utilities Available Electric, Natural Gas, Sewer, Water
Roof Type Composition
Building
Lot Description In City
Foundation Concrete Block
Lot Size Range Up to 1/4 Acre.
Sewer Public Water
Water Public Water
Construction Status Not New and NOT a Model
Schools
Elementary Schools Field Club
Middle Schools Norris
High Schools Central
School District Omaha
Others
Tax ID 1903660052
Ownership Fee Simple
Acceptable Financing Conventional
Listing Terms Conventional
Financing Conventional
Read Less Info
Want to know what your home might be worth? Contact us for a FREE valuation!

Our team is ready to help you sell your home for the highest possible price ASAP
Bought with Better Homes and Gardens R.E.
"My job is to find and attract mastery-based agents to the office, protect the culture, and make sure everyone is happy! "






