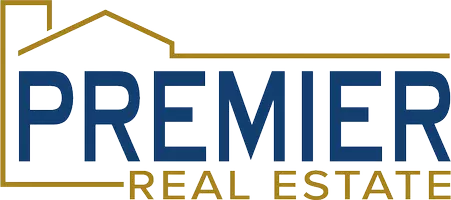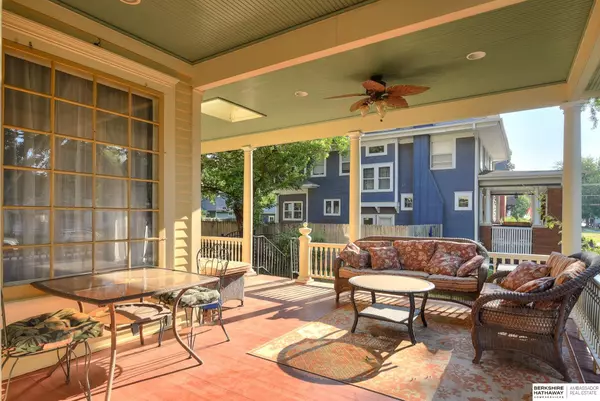$305,000
$325,000
6.2%For more information regarding the value of a property, please contact us for a free consultation.
4 Beds
2 Baths
2,482 SqFt
SOLD DATE : 04/09/2025
Key Details
Sold Price $305,000
Property Type Single Family Home
Sub Type Single Family Residence
Listing Status Sold
Purchase Type For Sale
Square Footage 2,482 sqft
Price per Sqft $122
Subdivision Bkst
MLS Listing ID 22504212
Sold Date 04/09/25
Style 2 Story
Bedrooms 4
Construction Status Not New and NOT a Model
HOA Y/N No
Year Built 1900
Annual Tax Amount $3,537
Tax Year 2024
Lot Size 9,147 Sqft
Acres 0.21
Lot Dimensions 66x140
Property Sub-Type Single Family Residence
Property Description
This beautiful, Victorian style home is located in the historic Barnard Park neighborhood. 4 bedrooms, 2 baths, 2-car attached garage, formal living room and dining room, family room, original pocket doors, enclosed sunrooms on the 1st and 2nd floors, wraparound porch, patio area, lovely landscaping, and a walk-up attic that is just waiting to be finished to add additional living space! Numerous upgrades include new central A/C in 2018, new 200-amp electrical panel in 2019, new furnace, tankless on-demand water heater, refrigerator, washer and dryer in 2023, new roof and gutters in late 2024. This home is truly a must-see to fully appreciate the love and care that has been taken to maintain the original charm, style, and splendor!
Location
State NE
County Dodge
Area Dodge
Rooms
Family Room Wall/Wall Carpeting, Window Covering, 9'+ Ceiling
Basement Full
Kitchen Ceramic Tile Floor, Window Covering, Dining Area
Interior
Interior Features Cable Available, Walk-Up Attic, 9'+ Ceiling, Ceiling Fan, Formal Dining Room, Garage Door Opener, Sump Pump
Heating Forced Air
Cooling Central Air
Flooring Carpet, Ceramic Tile, Wood
Fireplaces Number 1
Fireplaces Type Wood Burning
Appliance Oven - No Cooktop, Refrigerator, Freezer, Washer, Dishwasher, Dryer, Disposal, Microwave, Cooktop
Heat Source Gas
Laundry None
Exterior
Exterior Feature Porch, Patio, Covered Deck, Decorative Lighting
Parking Features Attached
Garage Spaces 2.0
Fence IRON, Partial, Wood
Utilities Available Cable TV, Electric, Natural Gas, Sewer, Storm Sewer, Telephone, Water
Roof Type Composition
Building
Lot Description In City, Corner Lot, Public Sidewalk, Curb and Gutter, Level, Paved Road
Foundation Brick/Mortar, Concrete Block
Lot Size Range Up to 1/4 Acre.
Sewer Public Sewer, Public Water
Water Public Sewer, Public Water
Construction Status Not New and NOT a Model
Schools
Elementary Schools Grant
Middle Schools Fremont
High Schools Fremont
School District Fremont
Others
Restrictions Historic Preservatio
Tax ID 270007021
Ownership Fee Simple
Acceptable Financing Conventional
Listing Terms Conventional
Financing Conventional
Read Less Info
Want to know what your home might be worth? Contact us for a FREE valuation!

Our team is ready to help you sell your home for the highest possible price ASAP
Bought with Don Peterson & Associates R E

"My job is to find and attract mastery-based agents to the office, protect the culture, and make sure everyone is happy! "






