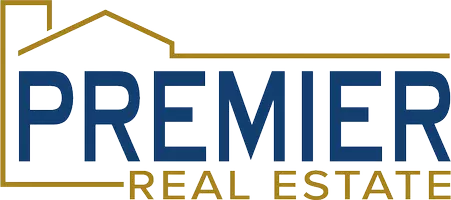$1,195,000
$1,200,000
0.4%For more information regarding the value of a property, please contact us for a free consultation.
4 Beds
4 Baths
4,506 SqFt
SOLD DATE : 04/15/2025
Key Details
Sold Price $1,195,000
Property Type Single Family Home
Sub Type Single Family Residence
Listing Status Sold
Purchase Type For Sale
Square Footage 4,506 sqft
Price per Sqft $265
Subdivision Blue Sage Creek 2
MLS Listing ID 22507362
Sold Date 04/15/25
Style 1.5 Story
Bedrooms 4
Construction Status Not New and NOT a Model
HOA Y/N No
Year Built 2023
Annual Tax Amount $19,484
Tax Year 2024
Lot Size 0.330 Acres
Acres 0.33
Lot Dimensions 98.41 x 4.67 x 140.66 x 105.45 x 140
Property Sub-Type Single Family Residence
Property Description
Luxury Living in the Elkhorn School District! Nestled in a prestigious setting, this stunning 1.5 Story offers a seamless blend of sophistication & modern design featuring high-end finishes,9ft+ ceilings,quartz counters & designer touches that elevate every room. The kitchen is a true showstopper w/ GE Cafe appliances,soft-close cabinets & expansive 10ft island-perfect for everyday living or entertaining! The open layout flows effortlessly into a spacious living area, highlighted by massive windows that offer natural light & peaceful views of the trees behind! The primary suite is a retreat in itself w/ cozy fireplace & ensuite w/ walk-in tile shower w/ 3 shower heads & oversized walk-in closet. Main floor office plus 2nd floor w/ generous beds & versatile loft. The finished, walk-out basement is the epitome of entertaining w/ wet bar,media room wired for a theater & huge rec room for hosting. Nearby walking trail or backyard oasis w/ deck & no rear neighbors!
Location
State NE
County Douglas
Area Douglas
Rooms
Family Room Wall/Wall Carpeting, 9'+ Ceiling
Basement Daylight, Egress, Fully Finished, Walkout
Kitchen 9'+ Ceiling, Dining Area, Pantry, Luxury Vinyl Plank
Interior
Interior Features Wetbar, 9'+ Ceiling, LL Daylight Windows, Ceiling Fan, Garage Door Opener, Pantry, Sump Pump
Heating Forced Air
Cooling Central Air
Flooring Carpet, Ceramic Tile, Luxury Vinyl Plank
Fireplaces Number 3
Fireplaces Type Electric
Appliance Convection Oven, Dishwasher, Disposal, Dryer, Microwave, Range - Cooktop + Oven, Refrigerator, Washer
Heat Source Gas
Laundry Main Floor
Exterior
Exterior Feature Porch, Patio, Covered Deck, Sprinkler System
Parking Features Attached, Built-In
Garage Spaces 4.0
Fence Full, IRON
Utilities Available Electric, Natural Gas, Sewer, Water
Roof Type Composition
Building
Lot Description In Subdivision, Public Sidewalk
Foundation Poured Concrete
Lot Size Range Over 1/4 up to 1/2 Acre
Sewer Public Sewer, Public Water
Water Public Sewer, Public Water
Construction Status Not New and NOT a Model
Schools
Elementary Schools Blue Sage
Middle Schools Elkhorn Valley View
High Schools Elkhorn South
School District Elkhorn
Others
HOA Fee Include Not Applicable
Tax ID 0643912214
Ownership Fee Simple
Acceptable Financing Cash
Listing Terms Cash
Financing Cash
Read Less Info
Want to know what your home might be worth? Contact us for a FREE valuation!

Our team is ready to help you sell your home for the highest possible price ASAP
Bought with Better Homes and Gardens R.E.
"My job is to find and attract mastery-based agents to the office, protect the culture, and make sure everyone is happy! "






