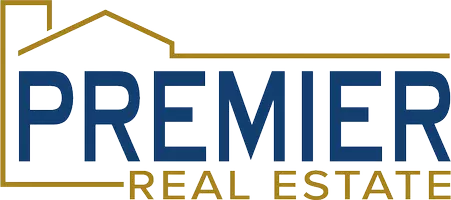$345,000
$350,000
1.4%For more information regarding the value of a property, please contact us for a free consultation.
3 Beds
4 Baths
2,410 SqFt
SOLD DATE : 04/18/2025
Key Details
Sold Price $345,000
Property Type Single Family Home
Sub Type Single Family Residence
Listing Status Sold
Purchase Type For Sale
Square Footage 2,410 sqft
Price per Sqft $143
Subdivision Westin Hills
MLS Listing ID 22506045
Sold Date 04/18/25
Style 2 Story
Bedrooms 3
Construction Status Not New and NOT a Model
HOA Y/N No
Year Built 1999
Annual Tax Amount $4,647
Tax Year 2024
Lot Size 6,098 Sqft
Acres 0.14
Lot Dimensions 180 X 60
Property Sub-Type Single Family Residence
Property Description
Move-in ready with fresh updates, this 2-story home 3 car tandem features newer carpet and a welcoming living room with a large picture window and cozy fireplace. The kitchen boasts freshly painted white cabinets, quartz countertops, a tile backsplash, stainless steel appliances, and an eat-in dining area. Convenient main-floor laundry and half bath. Upstairs, the primary suite includes a walk-in closet and updated ¾ bath, with two additional bedrooms and a full bath completing the second floor. The finished basement offers a spacious rec room, non-conforming bedroom, and ¾ bath. Enjoy outdoor living on the patio in a fully fenced, flat backyard with sprinklers. Major updates include a new roof (2025), exterior paint (2024), and furnace & A/C (2021). Fantastic location near shopping, dining, and more!
Location
State NE
County Douglas
Area Douglas
Rooms
Family Room Wall/Wall Carpeting
Basement Fully Finished
Kitchen Laminate Flooring
Interior
Interior Features Cable Available, Ceiling Fan, Garage Door Opener, Sump Pump
Heating Forced Air
Cooling Central Air
Flooring Carpet, Laminate
Fireplaces Number 1
Fireplaces Type Direct-Vent Gas Fire
Appliance Dishwasher, Disposal, Dryer, Microwave, Range - Cooktop + Oven, Refrigerator, Washer
Heat Source Gas
Laundry Main Floor
Exterior
Exterior Feature Patio, Sprinkler System
Parking Features Attached
Garage Spaces 3.0
Fence Privacy, Wood
Utilities Available Cable TV, Electric, Natural Gas, Sewer, Telephone, Water
Roof Type Composition
Building
Lot Description In Subdivision
Foundation Concrete Block
Lot Size Range Up to 1/4 Acre.
Sewer Public Sewer, Public Water
Water Public Sewer, Public Water
Construction Status Not New and NOT a Model
Schools
Elementary Schools Standing Bear
Middle Schools Buffett
High Schools Burke
School District Omaha
Others
Tax ID 2531224500
Ownership Fee Simple
Acceptable Financing Conventional
Listing Terms Conventional
Financing Conventional
Read Less Info
Want to know what your home might be worth? Contact us for a FREE valuation!

Our team is ready to help you sell your home for the highest possible price ASAP
Bought with Better Homes and Gardens R.E.
"My job is to find and attract mastery-based agents to the office, protect the culture, and make sure everyone is happy! "






