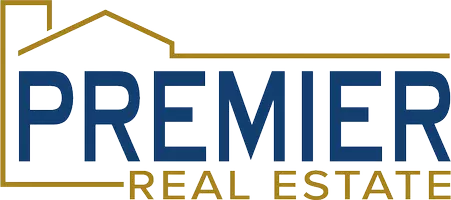$250,500
$240,000
4.4%For more information regarding the value of a property, please contact us for a free consultation.
3 Beds
2 Baths
1,864 SqFt
SOLD DATE : 04/18/2025
Key Details
Sold Price $250,500
Property Type Single Family Home
Sub Type Single Family Residence
Listing Status Sold
Purchase Type For Sale
Square Footage 1,864 sqft
Price per Sqft $134
Subdivision Sky Line
MLS Listing ID 22506805
Sold Date 04/18/25
Style 1.0 Story/Ranch
Bedrooms 3
Construction Status Not New and NOT a Model
HOA Y/N No
Year Built 1954
Annual Tax Amount $2,786
Tax Year 2024
Lot Size 5,227 Sqft
Acres 0.12
Lot Dimensions 62.8' x 47.5' x 110' x 50'
Property Sub-Type Single Family Residence
Property Description
Hard-to-find ranch floorplan with an attached 2 car garage! This east-facing home welcomes you with beautiful hardwood floors, a wonderfully-updated kitchen, and a sunroom perfect for upcoming spring-time relaxation. Kitchen updates include quartz countertops, center island for additional storage, refinished cabinetry, and a brand new stainless steel gas range. Large living room features brick fireplace and the bathroom is fully-remodeled with tiled shower and newer deep tub. Main floor offers 3 bedrooms plus convenient main-level laundry room (washer/dryer included!) Finished basement offers additional bathroom with shower and bonus office rooms. In-ground sprinkler system, fully-fenced yard, and extra driveway parking pad in addition to 2-car garage. Roof only 6 years old (and recently inspected) and furnace/AC new in 2020.
Location
State NE
County Douglas
Area Douglas
Rooms
Basement Fully Finished
Kitchen Wood Floor
Interior
Interior Features Wetbar, Ceiling Fan, Garage Door Opener
Heating Forced Air
Cooling Central Air
Flooring Carpet, Other, Wood
Fireplaces Number 1
Fireplaces Type Gas Log Lighter
Appliance Range - Cooktop + Oven, Refrigerator, Washer, Dishwasher, Dryer, Microwave
Heat Source Gas
Laundry Main Floor
Exterior
Exterior Feature Enclosed Porch, Covered Deck, Sprinkler System, Extra Parking Slab
Parking Features Attached
Garage Spaces 2.0
Fence Chain Link, Full
Utilities Available Electric, Natural Gas, Sewer, Water
Roof Type Composition
Building
Lot Description In City, In Subdivision, Level
Foundation Concrete Block
Lot Size Range Up to 1/4 Acre.
Sewer Public Sewer, Public Water
Water Public Sewer, Public Water
Construction Status Not New and NOT a Model
Schools
Elementary Schools Ashland Park/Robbins
Middle Schools Bluestem Middle School
High Schools Buena Vista
School District Omaha
Others
Tax ID 2225440000
Ownership Fee Simple
Acceptable Financing Conventional
Listing Terms Conventional
Financing Conventional
Read Less Info
Want to know what your home might be worth? Contact us for a FREE valuation!

Our team is ready to help you sell your home for the highest possible price ASAP
Bought with BHHS Ambassador Real Estate
"My job is to find and attract mastery-based agents to the office, protect the culture, and make sure everyone is happy! "






