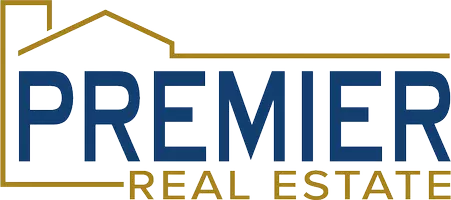$265,000
$255,000
3.9%For more information regarding the value of a property, please contact us for a free consultation.
3 Beds
2 Baths
1,405 SqFt
SOLD DATE : 04/16/2025
Key Details
Sold Price $265,000
Property Type Single Family Home
Sub Type Single Family Residence
Listing Status Sold
Purchase Type For Sale
Square Footage 1,405 sqft
Price per Sqft $188
Subdivision Westwood Heights 12Th Add
MLS Listing ID 22507423
Sold Date 04/16/25
Style 1.0 Story/Ranch
Bedrooms 3
Construction Status Not New and NOT a Model
HOA Y/N No
Year Built 1964
Annual Tax Amount $3,714
Tax Year 2024
Lot Size 7,405 Sqft
Acres 0.17
Lot Dimensions 60x125
Property Sub-Type Single Family Residence
Property Description
Absolute charmer in Westwood Heights! This beautifully updated 3-bedroom, 2-bathroom home with a 1-car garage is perfect for modern living and entertaining. Step into a spacious backyard featuring a fantastic porch, ideal for summer nights. With south-facing exposure, the home shines with maintenance-free vinyl siding, a newer AC, and gorgeous hardwood floors throughout. Just minutes from shopping and entertainment, this one won't last long!
Location
State NE
County Douglas
Area Douglas
Rooms
Family Room Wall/Wall Carpeting, Window Covering, Fireplace, Wetbar
Basement Fully Finished, Other Window
Kitchen Window Covering, Laminate Flooring, Sliding Glass Door
Interior
Interior Features Cable Available, Ceiling Fan
Heating Forced Air
Cooling Central Air
Flooring Carpet, Laminate, Wood
Fireplaces Number 1
Fireplaces Type Gas Log
Appliance Range - Cooktop + Oven, Refrigerator, Washer, Dishwasher, Dryer, Microwave
Heat Source Gas
Laundry Basement
Exterior
Exterior Feature Porch, Deck/Balcony, Storage Shed, Sprinkler System
Parking Features Attached
Garage Spaces 1.0
Fence Chain Link
Utilities Available Cable TV, Electric, Natural Gas, Sewer, Water
Roof Type Composition
Building
Lot Description In City, In Subdivision, Public Sidewalk, Level
Foundation Concrete Block
Lot Size Range Up to 1/4 Acre.
Sewer Public Sewer, Public Water
Water Public Sewer, Public Water
Construction Status Not New and NOT a Model
Schools
Elementary Schools Cody
Middle Schools Millard North
High Schools Millard North
School District Millard
Others
Tax ID 2532183696
Ownership Fee Simple
Acceptable Financing Conventional
Listing Terms Conventional
Financing Conventional
Read Less Info
Want to know what your home might be worth? Contact us for a FREE valuation!

Our team is ready to help you sell your home for the highest possible price ASAP
Bought with Realty ONE Group Sterling
"My job is to find and attract mastery-based agents to the office, protect the culture, and make sure everyone is happy! "






