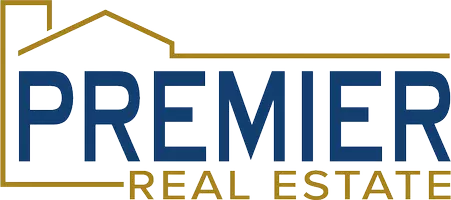$440,000
$440,000
For more information regarding the value of a property, please contact us for a free consultation.
4 Beds
3 Baths
3,484 SqFt
SOLD DATE : 04/18/2025
Key Details
Sold Price $440,000
Property Type Single Family Home
Sub Type Single Family Residence
Listing Status Sold
Purchase Type For Sale
Square Footage 3,484 sqft
Price per Sqft $126
Subdivision Walnut Ridge
MLS Listing ID 22505596
Sold Date 04/18/25
Style 1.0 Story/Ranch
Bedrooms 4
Construction Status Not New and NOT a Model
HOA Fees $10/ann
HOA Y/N Yes
Year Built 2005
Annual Tax Amount $6,480
Tax Year 2024
Lot Size 0.280 Acres
Acres 0.28
Lot Dimensions 76.74x166.25x85.2x144.82
Property Sub-Type Single Family Residence
Property Description
Showings begin at Open House on Sunday at 1pm. Beautifully updated home in highly desirable West Omaha neighborhood, Walnut Ridge! This open floor plan features a see-through fireplace connecting the kitchen and family room, creating a warm and inviting space. Enjoy peace of mind with a new roof & gutters (Impact 4 shingles) and fresh exterior paint (2024). The kitchen shines with quartz countertops & backsplash (2023), plus a new oven, microwave & dishwasher (2024). The primary bathroom will feature a brand-new shower (2025). Cozy up with new carpet on the main level & basement (2023) and a new hot water heater (2022). The finished basement boasts a wet bar with a beverage fridge, perfect for entertaining. Plus, enjoy the convenience of a heated garage. The backyard features a large deck & patio, don't miss this move-in-ready gem! AMA
Location
State NE
County Douglas
Area Douglas
Rooms
Basement Egress, Fully Finished
Interior
Interior Features 9'+ Ceiling, Power Humidifier, Sump Pump
Heating Forced Air
Cooling Central Air
Fireplaces Number 1
Appliance Dishwasher, Disposal, Dryer, Freezer, Microwave, Range - Cooktop + Oven, Refrigerator, Washer
Heat Source Gas
Laundry Main Floor
Exterior
Exterior Feature Porch, Patio, Deck/Balcony, Sprinkler System, Drain Tile
Parking Features Attached
Garage Spaces 3.0
Fence Partial, Wood
Roof Type Composition
Building
Lot Description In Subdivision
Foundation Poured Concrete
Lot Size Range Over 1/4 up to 1/2 Acre
Sewer Public Sewer, Public Water
Water Public Sewer, Public Water
Construction Status Not New and NOT a Model
Schools
Elementary Schools Standing Bear
Middle Schools Buffett
High Schools Westview
School District Omaha
Others
HOA Fee Include Common Area Maint.
Tax ID 2409126484
Ownership Fee Simple
Acceptable Financing Cash
Listing Terms Cash
Financing Cash
Read Less Info
Want to know what your home might be worth? Contact us for a FREE valuation!

Our team is ready to help you sell your home for the highest possible price ASAP
Bought with BHHS Ambassador Real Estate
"My job is to find and attract mastery-based agents to the office, protect the culture, and make sure everyone is happy! "






