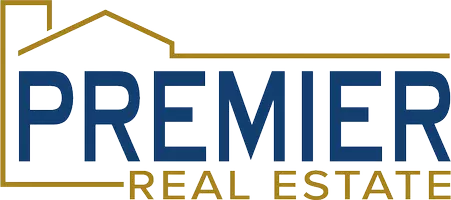$351,500
$350,000
0.4%For more information regarding the value of a property, please contact us for a free consultation.
3 Beds
3 Baths
2,163 SqFt
SOLD DATE : 04/23/2025
Key Details
Sold Price $351,500
Property Type Single Family Home
Sub Type Single Family Residence
Listing Status Sold
Purchase Type For Sale
Square Footage 2,163 sqft
Price per Sqft $162
Subdivision Westin Hills
MLS Listing ID 22507431
Sold Date 04/23/25
Style 2 Story
Bedrooms 3
Construction Status Not New and NOT a Model
HOA Y/N No
Year Built 2002
Annual Tax Amount $4,425
Tax Year 2024
Lot Size 8,276 Sqft
Acres 0.19
Lot Dimensions 64.29x110x62x62.12x36 x 101.85
Property Sub-Type Single Family Residence
Property Description
WOW, fantastic 2-story home on a very large corner lot with a park and walking trails across the street, which go throughout the neighborhood. Very open floor plan! Updates all over with a NEW fence in 2021, Widened driveway in 2022, NEW roof in 2023, Furnace and Air conditioning NEW in 2024, as well as quartz countertops in kitchen 2024. Water heater is NEW in 2024, too. Brand NEW Basement carpet on March 24, 2025. Basement is set-up with half a cozy office on one half and a place for entertainment or a workout room on the other side. Beautiful primary bedroom with a jetted tub, double sinks, and a good sized walk-in closet. Perfect, fully landscaped fenced in backyard with an extended patio, ready for patio nights. All appliances included and this home has a full radon mitigation system installed as well. So, this perfect home with great street appeal, on a nice corner lot, facing park and walking trails, will sell fast!
Location
State NE
County Douglas
Area Douglas
Rooms
Family Room Wall/Wall Carpeting, Window Covering
Basement Daylight, Other Window
Kitchen Window Covering, Dining Area, Pantry, Laminate Flooring
Interior
Interior Features Cable Available, Garage Door Opener, Pantry
Heating Forced Air
Cooling Central Air
Flooring Carpet, Ceramic Tile, Laminate, Luxury Vinyl Plank
Fireplaces Number 1
Fireplaces Type Direct-Vent Gas Fire
Appliance Range - Cooktop + Oven, Refrigerator, Washer, Dishwasher, Dryer, Disposal, Microwave
Heat Source Gas
Laundry Main Floor
Exterior
Exterior Feature Porch, Patio
Parking Features Attached
Garage Spaces 2.0
Fence Full, Vinyl/PVC
Utilities Available Electric
Building
Lot Description In City, In Subdivision, Public Sidewalk
Foundation Concrete Block
Lot Size Range Up to 1/4 Acre.
Sewer Public Sewer, Public Water
Water Public Sewer, Public Water
Construction Status Not New and NOT a Model
Schools
Elementary Schools Standing Bear
Middle Schools Buffett
High Schools Burke
School District Omaha
Others
Tax ID 2532182402
Ownership Fee Simple
Acceptable Financing Conventional
Listing Terms Conventional
Financing Conventional
Read Less Info
Want to know what your home might be worth? Contact us for a FREE valuation!

Our team is ready to help you sell your home for the highest possible price ASAP
Bought with BHHS Ambassador Real Estate
"My job is to find and attract mastery-based agents to the office, protect the culture, and make sure everyone is happy! "






