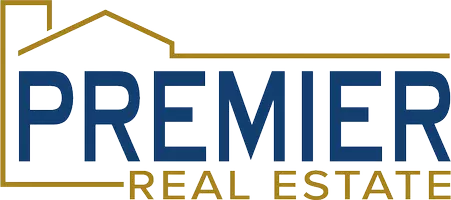$362,000
$360,000
0.6%For more information regarding the value of a property, please contact us for a free consultation.
3 Beds
4 Baths
2,605 SqFt
SOLD DATE : 04/25/2025
Key Details
Sold Price $362,000
Property Type Single Family Home
Sub Type Single Family Residence
Listing Status Sold
Purchase Type For Sale
Square Footage 2,605 sqft
Price per Sqft $138
Subdivision Bridlewood
MLS Listing ID 22508393
Sold Date 04/25/25
Style 2 Story
Bedrooms 3
Construction Status Not New and NOT a Model
HOA Fees $10/ann
HOA Y/N Yes
Year Built 2004
Annual Tax Amount $4,687
Tax Year 2024
Lot Size 8,276 Sqft
Acres 0.19
Lot Dimensions 89.56x110x49.68x42.58x44.14x28.25
Property Sub-Type Single Family Residence
Property Description
Contract Pending Discover this beautiful two-story home located one block from the neighborhood park, featuring playground and access to the West Papio Trail. Outdoor enthusiasts will love this! Step inside to find NEW LVP flooring that flows seamlessly throughout the first and second floors. Remodeled kitchen is a showstopper, boasting new cabinets, countertops, SS appliances, and a striking farmhouse sink. Thoughtfully designed with tall drawers and a full wall of extra-deep pantry cabinets surrounding the refrigerator. Custom storage solutions by Classy Closets in laundry room and several bedroom closets. Plus, built-in storage cabinets throughout the home add function. The finished basement has been refreshed with new flooring, paint, and trim. Enjoy a spacious family room, a convenient ¾ bath, and an additional storage room. Additional upgrades include sliding glass door ('24), garage door opener ('24), humidifier, reverse osmosis system, and Class-4 Impact Resistant Shingles.
Location
State NE
County Douglas
Area Douglas
Rooms
Family Room Luxury Vinyl Plank
Basement Fully Finished
Kitchen 9'+ Ceiling, Luxury Vinyl Plank, Exterior Door
Interior
Heating Forced Air
Cooling Central Air
Fireplaces Number 1
Fireplaces Type Direct-Vent Gas Fire
Appliance Dishwasher, Dryer, Microwave, Range - Cooktop + Oven, Refrigerator, Washer
Heat Source Gas
Laundry 2nd Floor
Exterior
Exterior Feature Patio, Sprinkler System
Parking Features Attached
Garage Spaces 2.0
Fence Full, Wood
Roof Type Composition
Building
Foundation Poured Concrete
Lot Size Range Up to 1/4 Acre.
Sewer Public Sewer, Public Water
Water Public Sewer, Public Water
Construction Status Not New and NOT a Model
Schools
Elementary Schools Picotte
Middle Schools Buffett
High Schools Burke
School District Omaha
Others
HOA Fee Include Common Area Maint.,Playground
Tax ID 0714951210
Ownership Fee Simple
Acceptable Financing Conventional
Listing Terms Conventional
Financing Conventional
Read Less Info
Want to know what your home might be worth? Contact us for a FREE valuation!

Our team is ready to help you sell your home for the highest possible price ASAP
Bought with Realty ONE Group Sterling
"My job is to find and attract mastery-based agents to the office, protect the culture, and make sure everyone is happy! "






