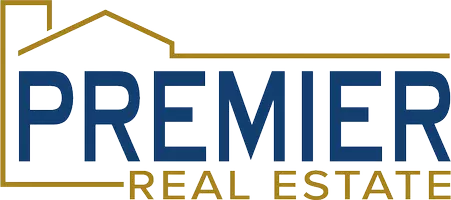$458,500
$458,500
For more information regarding the value of a property, please contact us for a free consultation.
4 Beds
4 Baths
2,849 SqFt
SOLD DATE : 04/24/2025
Key Details
Sold Price $458,500
Property Type Single Family Home
Sub Type Single Family Residence
Listing Status Sold
Purchase Type For Sale
Square Footage 2,849 sqft
Price per Sqft $160
Subdivision Centennial
MLS Listing ID 22505382
Sold Date 04/24/25
Style 2 Story
Bedrooms 4
Construction Status Not New and NOT a Model
HOA Y/N No
Year Built 2006
Annual Tax Amount $5,416
Tax Year 2024
Lot Size 7,884 Sqft
Acres 0.181
Lot Dimensions 66 x 120
Property Sub-Type Single Family Residence
Property Description
Contract Pending Welcome to this updated, pre-inspected 2 story home in the highly sought after Elkhorn South neighborhood. This home features 4 beds, 4 baths, 3 car garage, tons of storage & non conforming bedroom in lower level. Open the front door and you're greeted with a grand 2 story entry, wood floors, & spacious living areas. The kitchen is updated with white cabinets, double oven, & white quartz countertops. The upstairs features 4 bedrooms & 2 updated bathrooms. Enjoy the spacious primary suite offering a spa like bath with tub/shower, & large walk in closet. The finished lower level adds great value w/another living space, bathroom, & non-conforming bedroom. Outdoors, the expansive back patio is an entertainer's dream, complete with a charming pergola area for relaxing, space to cozy up around a fire pit, dedicated area for dining, and raised garden beds to grow delicious veggies. Fabulous location, close to dining, shopping, & easy access to highways!
Location
State NE
County Douglas
Area Douglas
Rooms
Basement Partially Finished
Kitchen Wood Floor, Window Covering, 9'+ Ceiling, Dining Area
Interior
Interior Features 9'+ Ceiling, Power Humidifier, Two Story Entry, LL Daylight Windows, Ceiling Fan, Garage Door Opener, Sump Pump
Heating Forced Air
Cooling Central Air
Flooring Carpet, Ceramic Tile, Wood
Fireplaces Number 1
Fireplaces Type Direct-Vent Gas Fire
Appliance Convection Oven, Dishwasher, Disposal, Microwave, Range - Cooktop + Oven, Refrigerator, Water Softener
Heat Source Gas
Laundry Main Floor
Exterior
Exterior Feature Porch, Patio, Storage Shed, Sprinkler System
Parking Features Built-In
Garage Spaces 3.0
Fence Chain Link, Full, IRON
Utilities Available Electric, Natural Gas, Sewer, Water
Roof Type Composition
Building
Lot Description In City, Public Sidewalk
Foundation Poured Concrete
Lot Size Range Up to 1/4 Acre.
Sewer Public Sewer, Public Water
Water Public Sewer, Public Water
Construction Status Not New and NOT a Model
Schools
Elementary Schools Fire Ridge
Middle Schools Elkhorn Valley View
High Schools Elkhorn South
School District Elkhorn
Others
Tax ID 0801460330
Ownership Fee Simple
Acceptable Financing Conventional
Listing Terms Conventional
Financing Conventional
Read Less Info
Want to know what your home might be worth? Contact us for a FREE valuation!

Our team is ready to help you sell your home for the highest possible price ASAP
Bought with BHHS Ambassador Real Estate
"My job is to find and attract mastery-based agents to the office, protect the culture, and make sure everyone is happy! "






