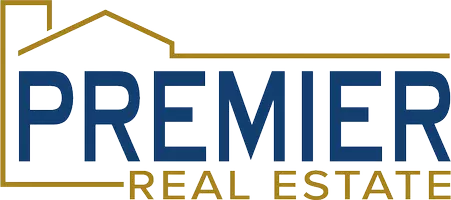$408,000
$415,000
1.7%For more information regarding the value of a property, please contact us for a free consultation.
4 Beds
4 Baths
2,484 SqFt
SOLD DATE : 04/23/2025
Key Details
Sold Price $408,000
Property Type Single Family Home
Sub Type Single Family Residence
Listing Status Sold
Purchase Type For Sale
Square Footage 2,484 sqft
Price per Sqft $164
Subdivision Eagle Ridge
MLS Listing ID 22500382
Sold Date 04/23/25
Style 2 Story
Bedrooms 4
Construction Status Not New and NOT a Model
HOA Y/N No
Year Built 1998
Annual Tax Amount $6,223
Tax Year 2023
Lot Size 10,890 Sqft
Acres 0.25
Lot Dimensions 51.3x127.3x116.6x117.4
Property Sub-Type Single Family Residence
Property Description
Welcome to this stunning 4-bdrm, 4-bath home in Papillion. With just under 2,500 finished SF of living space, this meticulously maintained property offers a perfect blend of comfort & style. As you enter, you'll be greeted by a grand 2-story entryway that sets the tone for the rest of the home. There is ample place for people to hang out: the living room, great room, formal dining room or the kitchen. The kitchen is a chef's dream with sleek stainless steel appliances & ample storage, perfect for all your culinary creations. Upstairs you will find the expansive primary suite which is a true retreat, featuring a luxurious, spa-like bathroom with dual sinks, elegant marble countertops & shower. The partially finished basement adds more living space, including a large exercise room, a ¾ bath, & a large unfinished area ready for customization. Outside, you'll find an entertainer's paradise, complete with an above-ground pool, hot tub, covered patio...AMA
Location
State NE
County Sarpy
Area Sarpy
Rooms
Family Room Wall/Wall Carpeting
Basement Full, Partially Finished
Interior
Interior Features Central Vacuum, 9'+ Ceiling, Exercise Room, Two Story Entry, Whirlpool, Ceiling Fan, Formal Dining Room, Garage Door Opener, Skylight, Sump Pump
Heating Forced Air
Cooling Central Air
Flooring Carpet, Other, Vinyl
Appliance Dishwasher, Disposal, Microwave, Range - Cooktop + Oven, Refrigerator, Water Softener
Heat Source Gas
Laundry 2nd Floor
Exterior
Exterior Feature Porch, Hot Tub/Spa, Pool Above Ground, Sprinkler System, Covered Patio
Parking Features Attached, Heated, Tandem
Garage Spaces 3.0
Fence Full, Privacy, Wood
Utilities Available Electric, Natural Gas, Sewer, Water
Roof Type Composition
Building
Lot Description Cul-De-Sac, In City, In Subdivision, Public Sidewalk
Foundation Poured Concrete
Lot Size Range Up to 1/4 Acre.
Sewer Public Sewer, Public Water
Water Public Sewer, Public Water
Construction Status Not New and NOT a Model
Schools
Elementary Schools Rumsey Station
Middle Schools La Vista
High Schools Papillion-La Vista
School District Papillion-La Vista
Others
Tax ID 011287462
Ownership Fee Simple
Acceptable Financing Conventional
Listing Terms Conventional
Financing Conventional
Read Less Info
Want to know what your home might be worth? Contact us for a FREE valuation!

Our team is ready to help you sell your home for the highest possible price ASAP
Bought with Nebraska Realty
"My job is to find and attract mastery-based agents to the office, protect the culture, and make sure everyone is happy! "






