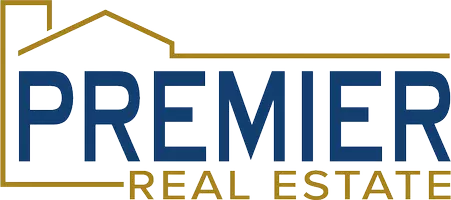$425,000
$425,000
For more information regarding the value of a property, please contact us for a free consultation.
3 Beds
3 Baths
2,710 SqFt
SOLD DATE : 04/25/2025
Key Details
Sold Price $425,000
Property Type Single Family Home
Sub Type Single Family Residence
Listing Status Sold
Purchase Type For Sale
Square Footage 2,710 sqft
Price per Sqft $156
Subdivision Mission Hills
MLS Listing ID 22505724
Sold Date 04/25/25
Style 1.0 Story/Ranch
Bedrooms 3
Construction Status Not New and NOT a Model
HOA Fees $8/ann
HOA Y/N Yes
Year Built 1992
Annual Tax Amount $5,932
Tax Year 2024
Lot Size 10,018 Sqft
Acres 0.23
Lot Dimensions 79 x 130
Property Sub-Type Single Family Residence
Property Description
Discover this immaculate walkout ranch in sought-after Mission Hills! Thoughtfully updated, this home features newer carpet, paint, and flooring, plus an open floor plan designed for modern living. The stunning kitchen boasts granite counters and updated appliances. Two fireplaces in the home add warmth and charm. The spacious primary suite offers a full luxury bath with a double vanity, walk-in shower, and a generous walk-in closet. The main floor includes two bedrooms plus a dedicated office, perfect for work or relaxation. Step outside to a composite deck with aluminum railing, overlooking a beautifully landscaped yard with sprinklers. Additional upgrades include a tankless water heater, water softener, and ADA accessibility. Ideally located near top-rated schools, parks, and shopping. All appliances included! This meticulously maintained home is a must-see!
Location
State NE
County Douglas
Area Douglas
Rooms
Basement Full, Fully Finished, Walkout
Kitchen Window Covering, 9'+ Ceiling, Pantry, Engineered Wood
Interior
Interior Features 9'+ Ceiling, Cable Available, Ceiling Fan, Garage Door Opener, LL Daylight Windows, Pantry, Power Humidifier, Sump Pump
Heating Forced Air
Cooling Central Air
Flooring Carpet, Ceramic Tile, Engineered Wood, Laminate
Fireplaces Number 2
Fireplaces Type Direct-Vent Gas Fire
Appliance Dishwasher, Disposal, Dryer, Microwave, Oven - No Cooktop, Range - Cooktop + Oven, Refrigerator, Washer
Heat Source Gas
Laundry Main Floor
Exterior
Exterior Feature Deck/Balcony, Patio, Porch, Sprinkler System
Parking Features Attached
Garage Spaces 3.0
Fence None
Utilities Available Electric, Natural Gas, Sewer, Water
Roof Type Composition
Building
Lot Description Curb and Gutter, Curb Cut, In City, In Subdivision, Public Sidewalk
Foundation Concrete Block
Lot Size Range Up to 1/4 Acre.
Sewer Public Sewer, Public Water
Water Public Sewer, Public Water
Construction Status Not New and NOT a Model
Schools
Elementary Schools Willowdale
Middle Schools Russell
High Schools Millard West
School District Millard
Others
HOA Fee Include Common Area Maint.
Restrictions Other
Tax ID 1755519721
Ownership Fee Simple
Acceptable Financing Conventional
Listing Terms Conventional
Financing Conventional
Read Less Info
Want to know what your home might be worth? Contact us for a FREE valuation!

Our team is ready to help you sell your home for the highest possible price ASAP
Bought with Better Homes and Gardens R.E.
"My job is to find and attract mastery-based agents to the office, protect the culture, and make sure everyone is happy! "






