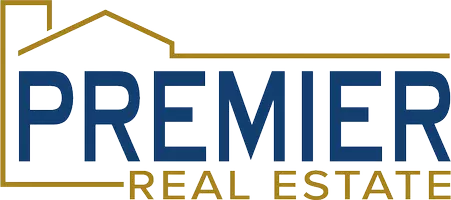$330,000
$344,900
4.3%For more information regarding the value of a property, please contact us for a free consultation.
3 Beds
3 Baths
2,057 SqFt
SOLD DATE : 04/23/2025
Key Details
Sold Price $330,000
Property Type Townhouse
Sub Type Townhouse
Listing Status Sold
Purchase Type For Sale
Square Footage 2,057 sqft
Price per Sqft $160
Subdivision Stone Ridge
MLS Listing ID 22504542
Sold Date 04/23/25
Style 1.0 Story/Ranch
Bedrooms 3
Construction Status Not New and NOT a Model
HOA Fees $120/mo
HOA Y/N Yes
Year Built 2006
Annual Tax Amount $1,487
Tax Year 2023
Lot Size 7,840 Sqft
Acres 0.18
Lot Dimensions 63.1 X 120
Property Sub-Type Townhouse
Property Description
Stunning Home Backing to Trees! Don't miss this gem! Located on a quiet circle with low traffic and backing to a serene tree-lined setting. This home features a new roof (installed Fall 2024) fresh paint through out most of the house and Trex deck for outdoor enjoyment. The spacious 3-car garage offers room for vehicles and all your toys, while the interior boasts granite countertops and newer, high-end cupboard inserts in the kitchen, along with the convenience of main floor laundry. The finished basement, complete with a bedroom and 3/4 bath, is perfect for guests or older kids. the luxurious primary suite includes a walk-in closet, double sinks, and a whirlpool bathtub, adding comfort and style to your every day living.
Location
State NE
County Douglas
Area Douglas
Rooms
Basement Daylight, Partially Finished, Walkout
Kitchen Laminate Flooring, Pantry, Window Covering
Interior
Interior Features 9'+ Ceiling, Ceiling Fan, Garage Door Opener, LL Daylight Windows, Sump Pump, Two Story Entry, Whirlpool
Heating Forced Air
Cooling Central Air
Flooring Carpet, Laminate
Fireplaces Number 1
Fireplaces Type Direct-Vent Gas Fire
Appliance Dishwasher, Disposal, Microwave, Range - Cooktop + Oven, Refrigerator
Heat Source Gas
Laundry Main Floor
Exterior
Exterior Feature Deck/Balcony, Patio, Porch, Separate Entrance, Sprinkler System
Parking Features Attached
Garage Spaces 3.0
Fence None
Utilities Available Electric, Natural Gas, Sewer, Water
Roof Type Composition
Building
Lot Description Cul-De-Sac, Curb and Gutter, Curb Cut, In City, In Subdivision, Public Sidewalk, Sloping
Foundation Poured Concrete
Lot Size Range Up to 1/4 Acre.
Sewer Public Sewer, Public Water
Water Public Sewer, Public Water
Construction Status Not New and NOT a Model
Schools
Elementary Schools Standing Bear
Middle Schools Buffett
High Schools Burke
School District Omaha
Others
HOA Fee Include Common Area Maint.,Ext Maintenance,Garbage Service,Lawn Care,Snow Removal
Tax ID 2247053862
Ownership Fee Simple
Acceptable Financing Cash
Listing Terms Cash
Financing Cash
Read Less Info
Want to know what your home might be worth? Contact us for a FREE valuation!

Our team is ready to help you sell your home for the highest possible price ASAP
Bought with BHHS Ambassador Real Estate
"My job is to find and attract mastery-based agents to the office, protect the culture, and make sure everyone is happy! "






