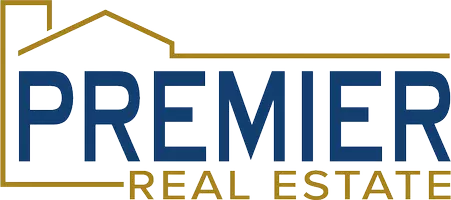$316,000
$316,000
For more information regarding the value of a property, please contact us for a free consultation.
4 Beds
3 Baths
2,099 SqFt
SOLD DATE : 04/29/2025
Key Details
Sold Price $316,000
Property Type Single Family Home
Sub Type Single Family Residence
Listing Status Sold
Purchase Type For Sale
Square Footage 2,099 sqft
Price per Sqft $150
Subdivision College Heights
MLS Listing ID 22506248
Sold Date 04/29/25
Style Tri-Level
Bedrooms 4
Construction Status Not New and NOT a Model
HOA Y/N No
Year Built 1975
Annual Tax Amount $4,550
Tax Year 2024
Lot Size 0.260 Acres
Acres 0.26
Lot Dimensions 42 X 67 X 131 X 55.1 X 144.7
Property Sub-Type Single Family Residence
Property Description
This charming residence offers the perfect balance of timeless appeal and contemporary updates. The updated kitchen is a standout, featuring beautiful cherry cabinetry, granite counters, a decorative beamed ceiling, and all appliances included. The layout offers formal and informal spaces, ideal for entertaining, while the spacious FR is perfect for cozy movie nights or game day gatherings. Upstairs, you'll find four true beds, including a large primary suite with dbl closets and a beautifully renovated bath featuring a w-in shower, new vanity, and flooring. The addl beds offer ample closet space and are just steps away from an updated full bath, complete with a tiled tub/shower and new vanity. The unfinished LL provides plenty of storage or the option to create additional livable space. Other updates include a new HVAC (2023), the garage offers fresh paint and a new ext door (2025) and a roof (2020). Located walking distance to the neighborhood park and creek perfect for outdoor fun!
Location
State NE
County Sarpy
Area Sarpy
Rooms
Family Room Wall/Wall Carpeting, Window Covering, Fireplace, Sliding Glass Door
Basement Unfinished
Kitchen Dining Area, Pantry
Interior
Interior Features Cable Available, Power Humidifier, Formal Dining Room, Garage Door Opener, Pantry
Heating Forced Air, Heat Pump
Cooling Central Air, Heat Pump
Flooring Carpet, Ceramic Tile, Vinyl
Fireplaces Number 1
Fireplaces Type Wood Burning
Appliance Range - Cooktop + Oven, Refrigerator, Washer, Dishwasher, Dryer, Disposal, Microwave
Heat Source Electric
Laundry Basement
Exterior
Exterior Feature Porch, Covered Patio
Parking Features Attached
Garage Spaces 2.0
Fence Chain Link, Full
Roof Type Composition
Building
Lot Description In City, In Subdivision
Foundation Concrete Block
Lot Size Range Over 1/4 up to 1/2 Acre
Sewer Public Sewer, Public Water
Water Public Sewer, Public Water
Construction Status Not New and NOT a Model
Schools
Elementary Schools Bertha Barber
Middle Schools Bellevue Mission
High Schools Bellevue East
School District Bellevue
Others
Tax ID 010432477
Ownership Fee Simple
Acceptable Financing VA
Listing Terms VA
Financing VA
Read Less Info
Want to know what your home might be worth? Contact us for a FREE valuation!

Our team is ready to help you sell your home for the highest possible price ASAP
Bought with BHHS Ambassador Real Estate
"My job is to find and attract mastery-based agents to the office, protect the culture, and make sure everyone is happy! "






