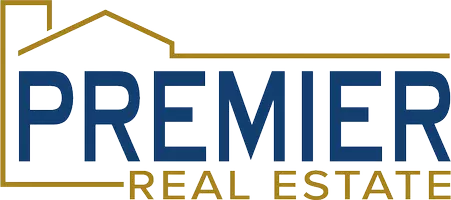$285,000
$292,000
2.4%For more information regarding the value of a property, please contact us for a free consultation.
3 Beds
3 Baths
2,762 SqFt
SOLD DATE : 04/28/2025
Key Details
Sold Price $285,000
Property Type Single Family Home
Sub Type Single Family Residence
Listing Status Sold
Purchase Type For Sale
Square Footage 2,762 sqft
Price per Sqft $103
Subdivision Landon'S
MLS Listing ID 22430052
Sold Date 04/28/25
Style Multi-Level
Bedrooms 3
Construction Status Not New and NOT a Model
HOA Y/N No
Abv Grd Liv Area 303
Year Built 1966
Annual Tax Amount $4,575
Tax Year 2023
Lot Size 9,583 Sqft
Acres 0.22
Lot Dimensions 80 x 120
Property Sub-Type Single Family Residence
Property Description
This multilevel home offers everything you would want in your new home. Plenty of interior square footage for entertaining and just plan living, tons of storage space in garage and lower level cabinet storage, location - easy access to downtown and interstate, plus many major home owner expense updates already done in the past years - windows, roof, siding, gutters, HVAC, and water heater. This will give you a peace of mind for many years. If you're looking for sunlight the large living room windows will welcome in the east sun and patio and sunroom will welcome in west sun. Living room fireplace brings in additional charm and warmth. This is a great home to check out and make it your own. Please note: sunroom square footage the 20 x 12 is not counted in the total. Property has underground sprinklers with backflow prevention plumbing protection. Call for your private showing!
Location
State NE
County Lancaster
Area Lancaster
Rooms
Family Room Wall/Wall Carpeting
Basement Daylight, Fully Finished, Other Window
Kitchen Wood Floor, Vinyl Floor
Interior
Interior Features Central Vacuum, Cable Available, LL Daylight Windows, Ceiling Fan, Garage Door Opener, Pantry, Sump Pump
Heating Forced Air
Cooling Central Air
Flooring Carpet, Ceramic Tile, Wood
Fireplaces Number 1
Fireplaces Type Gas Log, Wood Burning
Appliance Compactor, Dishwasher, Disposal, Range - Cooktop + Oven, Refrigerator
Heat Source Gas
Laundry Basement
Exterior
Exterior Feature Porch, Patio, Sprinkler System, Extra Parking Slab
Parking Features Attached
Garage Spaces 2.0
Fence Chain Link, Wood
Utilities Available Electric, Natural Gas, Sewer, Water
Roof Type Composition
Building
Lot Description In City, Public Sidewalk, Curb Cut, Level, Sloping
Foundation Poured Concrete
Lot Size Range Up to 1/4 Acre.
Sewer Public Sewer, Public Water
Water Public Sewer, Public Water
Construction Status Not New and NOT a Model
Schools
Elementary Schools Belmont
Middle Schools Goodrich
High Schools Lincoln North Star
School District Lincoln Public Schools
Others
Tax ID 11-12-109-006-000
Ownership Fee Simple
Acceptable Financing FHA
Listing Terms FHA
Financing FHA
Read Less Info
Want to know what your home might be worth? Contact us for a FREE valuation!

Our team is ready to help you sell your home for the highest possible price ASAP
Bought with BHHS Ambassador Real Estate
"My job is to find and attract mastery-based agents to the office, protect the culture, and make sure everyone is happy! "






