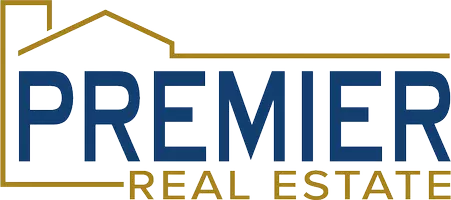$440,000
$439,950
For more information regarding the value of a property, please contact us for a free consultation.
4 Beds
3 Baths
3,114 SqFt
SOLD DATE : 04/28/2025
Key Details
Sold Price $440,000
Property Type Single Family Home
Sub Type Single Family Residence
Listing Status Sold
Purchase Type For Sale
Square Footage 3,114 sqft
Price per Sqft $141
Subdivision Walnut Ridge
MLS Listing ID 22507690
Sold Date 04/28/25
Style 1.0 Story/Ranch
Bedrooms 4
Construction Status Not New and NOT a Model
HOA Fees $6/ann
HOA Y/N Yes
Year Built 1997
Annual Tax Amount $6,522
Tax Year 2024
Lot Size 10,018 Sqft
Acres 0.23
Lot Dimensions 82 x 125
Property Sub-Type Single Family Residence
Property Description
Enjoy this well-taken care of Ranch home. New maintenance-free deck, new furnace with smart thermostat, and new quiet garage door openers. 10 foot ceilings throughout the main floor with vaulted ceilings for accent. Separate office on the main floor with a newly installed window. Large eat-in kitchen with solid wood floors, solid surface countertops, tons of cabinetry, pantry, and all the stainless steel appliances stay! Great views to the West from the upper level and deck area. The walkout basement is finished with 2 bedrooms, a bathroom, and a large family room with an additional fireplace. There is also a huge unfinished storage room. Enjoy the gorgeous landscaping, as the current owners were both avid gardeners. Well located and convenient to schools, shopping, restaurants, etc. Don't miss this well-maintained one!
Location
State NE
County Douglas
Area Douglas
Rooms
Family Room Wall/Wall Carpeting, Fireplace
Basement Walkout
Kitchen Wood Floor
Interior
Interior Features Security System, Cable Available, 9'+ Ceiling, LL Daylight Windows, Whirlpool, Ceiling Fan, Garage Door Opener
Heating Forced Air
Cooling Central Air
Fireplaces Number 2
Appliance Range - Cooktop + Oven, Refrigerator, Washer, Dishwasher, Dryer, Disposal, Microwave
Heat Source Gas
Laundry Main Floor
Exterior
Exterior Feature Patio, Covered Deck, Sprinkler System
Parking Features Attached, Built-In
Garage Spaces 3.0
Fence Wood
Utilities Available Cable TV, Electric, Natural Gas, Sewer, Storm Sewer, Telephone, Water
Roof Type Composition
Building
Lot Description In City
Foundation Poured Concrete
Lot Size Range Up to 1/4 Acre.
Sewer Public Sewer, Public Water
Water Public Sewer, Public Water
Construction Status Not New and NOT a Model
Schools
Elementary Schools Standing Bear
Middle Schools Buffett
High Schools Burke
School District Omaha
Others
Tax ID 2409126106
Ownership Fee Simple
Acceptable Financing Conventional
Listing Terms Conventional
Financing Conventional
Read Less Info
Want to know what your home might be worth? Contact us for a FREE valuation!

Our team is ready to help you sell your home for the highest possible price ASAP
Bought with Nebraska Realty
"My job is to find and attract mastery-based agents to the office, protect the culture, and make sure everyone is happy! "






