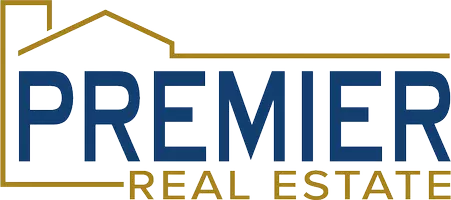$425,000
$425,000
For more information regarding the value of a property, please contact us for a free consultation.
3 Beds
3 Baths
2,576 SqFt
SOLD DATE : 04/29/2025
Key Details
Sold Price $425,000
Property Type Single Family Home
Sub Type Single Family Residence
Listing Status Sold
Purchase Type For Sale
Square Footage 2,576 sqft
Price per Sqft $164
Subdivision Spring Ridge
MLS Listing ID 22505018
Sold Date 04/29/25
Style 1.0 Story/Ranch
Bedrooms 3
Construction Status Not New and NOT a Model
HOA Y/N No
Year Built 2017
Tax Year 2024
Lot Size 0.286 Acres
Acres 0.286
Lot Dimensions 40 x 98.2 x 54
Property Sub-Type Single Family Residence
Property Description
This home is an entertainer's DREAM! This quality built ranch features luxurious finishes throughout. Open concept floorplan flooded w/ natural light. Elegant eat in kitchen w/wood floors, SS appliances, custom cabinets, quartz counters, gas stove, pullout pantry shelves, soft close hinges, and island. Main floor laundry and mudroom w/ locker style storage. Spacious primary BR w/ walk in closet and elegant en suite bath. All baths beautifully finished w/ tile floors, high end cabinetry and quartz counters. Downstairs is an entertainer's paradise- a huge walkout basement w/ new carpet and plenty of natural light w/a full bar with marble counters, wood look ceramic tile floor, full sized fridge, oven, icemaker, and kegerator- all stay! Full entertainment system with two TVs, projector, and speakers also stay. Fourth non-conforming BR and full bath are a perfect guest retreat. Oversized private yard w/ composite deck and full fence. **Ask about possible 2.75% VA loan assumption**
Location
State NE
County Sarpy
Area Sarpy
Rooms
Basement Walkout
Kitchen Wood Floor, Dining Area, Pantry
Interior
Interior Features Cable Available, Pantry
Heating Forced Air
Cooling Central Air
Flooring Carpet, Ceramic Tile, Wood
Appliance Range - Cooktop + Oven, Dishwasher, Disposal, Microwave
Heat Source Gas
Laundry Main Floor
Exterior
Exterior Feature Porch, Patio, Deck/Balcony, Sprinkler System
Parking Features Attached
Garage Spaces 3.0
Fence Full
Utilities Available Electric, Natural Gas, Sewer, Water
Roof Type Composition
Building
Lot Description In City
Foundation Poured Concrete
Lot Size Range Over 1/4 up to 1/2 Acre
Sewer Public Sewer, Public Water
Water Public Sewer, Public Water
Construction Status Not New and NOT a Model
Schools
Elementary Schools Birchcrest
Middle Schools Logan Fontenelle
High Schools Bellevue West
School District Bellevue
Others
Tax ID 011596595
Ownership Fee Simple
Acceptable Financing Conventional
Listing Terms Conventional
Financing Conventional
Read Less Info
Want to know what your home might be worth? Contact us for a FREE valuation!

Our team is ready to help you sell your home for the highest possible price ASAP
Bought with Nebraska Realty
"My job is to find and attract mastery-based agents to the office, protect the culture, and make sure everyone is happy! "






