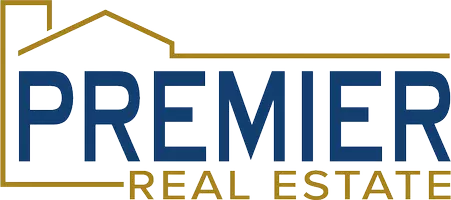$385,000
$395,000
2.5%For more information regarding the value of a property, please contact us for a free consultation.
4 Beds
3 Baths
2,190 SqFt
SOLD DATE : 04/25/2025
Key Details
Sold Price $385,000
Property Type Single Family Home
Sub Type Single Family Residence
Listing Status Sold
Purchase Type For Sale
Square Footage 2,190 sqft
Price per Sqft $175
Subdivision Trendwood
MLS Listing ID 22504917
Sold Date 04/25/25
Style 2 Story
Bedrooms 4
Construction Status Not New and NOT a Model
HOA Y/N No
Year Built 1969
Annual Tax Amount $4,246
Tax Year 2024
Lot Size 9,975 Sqft
Acres 0.229
Lot Dimensions 80 X 125
Property Sub-Type Single Family Residence
Property Description
Welcome to your dream home! This beautifully renovated property offers modern amenities and stylish upgrades, making it the perfect place to call home. Enjoy year-round comfort with a brand-new air conditioning and furnace system. All windows have been replaced (except one in the furnace room), enhancing energy efficiency and aesthetics. Elegant oak flooring on the main and second levels adds warmth and sophistication. A new sliding door off the dining area leads to a spacious wood deck, perfect for outdoor relaxation and entertaining. The remodeled open concept kitchen boasts newer appliances, including a gas stove with electric 220V availability, and a built-in refrigerator for a seamless look. A versatile VLT family room offers ample space for various activities. Both bathrooms have been remodeled, featuring double sinks in the primary bathroom for added convenience. Enjoy the benefits of a new water heater and all-new exterior doors. Stay connected with Ethernet wiring. AMA
Location
State NE
County Douglas
Area Douglas
Rooms
Family Room Vinyl Floor, Fireplace
Basement Partially Finished
Kitchen Wood Floor
Interior
Interior Features Power Humidifier, Ceiling Fan, Garage Door Opener
Heating Forced Air
Cooling Central Air
Flooring Ceramic Tile, Laminate, Wood
Fireplaces Number 1
Fireplaces Type Direct-Vent Gas Fire
Appliance Range - Cooktop + Oven, Refrigerator, Freezer, Washer, Dishwasher, Dryer, Disposal, Microwave
Heat Source Gas
Laundry Main Floor
Exterior
Exterior Feature Porch, Patio, Sprinkler System
Parking Features Attached
Garage Spaces 2.0
Fence Full, Wood
Utilities Available Cable TV, Electric, Fiber Optic, Natural Gas, Sewer, Telephone, Water
Roof Type Composition
Building
Lot Description In City, In Subdivision, Public Sidewalk, Curb and Gutter, Paved Road
Foundation Concrete Block
Lot Size Range Up to 1/4 Acre.
Sewer Public Sewer, Public Water
Water Public Sewer, Public Water
Construction Status Not New and NOT a Model
Schools
Elementary Schools Catlin
Middle Schools Beveridge
High Schools Burke
School District Omaha
Others
Tax ID 2328852618
Ownership Fee Simple
Acceptable Financing Conventional
Listing Terms Conventional
Financing Conventional
Read Less Info
Want to know what your home might be worth? Contact us for a FREE valuation!

Our team is ready to help you sell your home for the highest possible price ASAP
Bought with Flatwater Realty
"My job is to find and attract mastery-based agents to the office, protect the culture, and make sure everyone is happy! "






