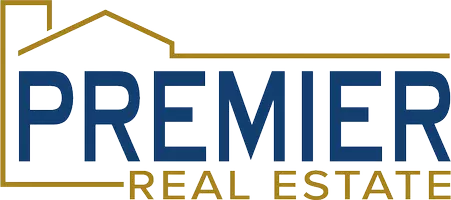$340,000
$350,000
2.9%For more information regarding the value of a property, please contact us for a free consultation.
3 Beds
2 Baths
2,445 SqFt
SOLD DATE : 05/30/2025
Key Details
Sold Price $340,000
Property Type Single Family Home
Sub Type Single Family Residence
Listing Status Sold
Purchase Type For Sale
Square Footage 2,445 sqft
Price per Sqft $139
Subdivision Country Club
MLS Listing ID 22510636
Sold Date 05/30/25
Style Multi-Level
Bedrooms 3
Construction Status Not New and NOT a Model
HOA Y/N No
Year Built 1940
Annual Tax Amount $5,470
Tax Year 2023
Lot Size 6,969 Sqft
Acres 0.16
Lot Dimensions 54 x 135
Property Sub-Type Single Family Residence
Property Description
Introducing a rare multi-level brick Tudor in the prestigious Country Club neighborhood-an exceptional home in an unparalleled location. Lovingly cared for by the same owner for over 40 years, this timeless residence is ready for its next chapter. Inside, includes new carpet and original hardwood floors offering classic charm and warmth. The home features a newer, professionally maintained HVAC system for year-round comfort. Step outside to enjoy a fenced backyard complete with a sprinkler system and a charming patio-ideal for entertaining or relaxing evenings under the stars. With just a touch of TLC, this architectural gem has the potential to shine even brighter. Don't miss this rare opportunity to own a property in one of the area's most sought-after communities!
Location
State NE
County Douglas
Area Douglas
Rooms
Basement Fully Finished
Kitchen Wood Floor, Pantry
Interior
Interior Features Cable Available, 9'+ Ceiling, Power Humidifier, Drain Tile, Formal Dining Room, Sump Pump
Heating Forced Air
Cooling Central Air
Flooring Carpet, Wood
Fireplaces Number 1
Fireplaces Type Gas Log
Appliance Dishwasher, Disposal, Microwave, Range - Cooktop + Oven, Refrigerator
Heat Source Gas
Laundry Lower (Below Grade)
Exterior
Exterior Feature Porch, Patio, Sprinkler System
Parking Features Attached
Garage Spaces 1.0
Fence Chain Link
Utilities Available Cable TV, Electric, Natural Gas, Sewer, Water
Roof Type Composition
Building
Lot Description In City, In Subdivision, Public Sidewalk, Curb and Gutter, Sloping
Foundation Concrete Block
Lot Size Range Up to 1/4 Acre.
Sewer Public Sewer, Public Water
Water Public Sewer, Public Water
Construction Status Not New and NOT a Model
Schools
Elementary Schools Harrison
Middle Schools Lewis And Clark
High Schools Central
School District Omaha
Others
Tax ID 0841950000
Ownership Fee Simple
Acceptable Financing Conventional
Listing Terms Conventional
Financing Conventional
Read Less Info
Want to know what your home might be worth? Contact us for a FREE valuation!

Our team is ready to help you sell your home for the highest possible price ASAP
Bought with BHHS Ambassador Real Estate
"My job is to find and attract mastery-based agents to the office, protect the culture, and make sure everyone is happy! "






