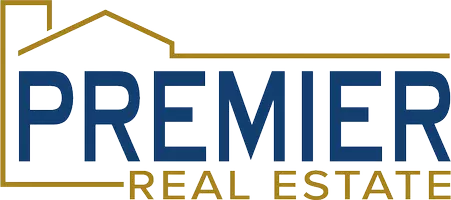$389,000
$389,000
For more information regarding the value of a property, please contact us for a free consultation.
3 Beds
3 Baths
2,149 SqFt
SOLD DATE : 09/22/2025
Key Details
Sold Price $389,000
Property Type Townhouse
Sub Type Townhouse
Listing Status Sold
Purchase Type For Sale
Square Footage 2,149 sqft
Price per Sqft $181
Subdivision Th - Vintage Heights Central
MLS Listing ID 22513099
Sold Date 09/22/25
Style 1.0 Story/Ranch
Bedrooms 3
Construction Status Under Construction
HOA Fees $160/mo
HOA Y/N Yes
Year Built 2025
Annual Tax Amount $754
Tax Year 2023
Lot Size 6,534 Sqft
Acres 0.15
Lot Dimensions 110x57
Property Sub-Type Townhouse
Property Description
Step into this brand-new ranch-style townhome in popular Garden View! This 3-bedroom, 3-bath home features a bright 1,290 sq. ft. open-floor plan with 9 ft ceilings, modern kitchen with granite countertops/stainless-steel appliances, and a mudroom. The primary bedroom includes an ensuite and walk-in closet connected to the laundry. The finished basement offers a spacious rec room, two bedrooms, a full bath, 9 ft ceilings, and a large storage area. Relax and enjoy the covered deck—the HOA handles the mowing, snow removal, and trash. Fences are allowed! Move-in ready!
Location
State NE
County Lancaster
Area Lancaster
Rooms
Basement Daylight
Kitchen Luxury Vinyl Plank
Interior
Interior Features 9'+ Ceiling, Ceiling Fan, Garage Door Opener, Pantry, Sump Pump, Zero Step Entry
Heating Forced Air
Cooling Central Air
Flooring Carpet, Luxury Vinyl Plank
Appliance Dishwasher, Microwave, Range - Cooktop + Oven
Heat Source Electric
Laundry Main Floor
Exterior
Exterior Feature Covered Deck, Sprinkler System, Drain Tile
Parking Features Attached
Garage Spaces 2.0
Fence None
Utilities Available Electric, Sewer, Water
Roof Type Composition
Building
Lot Description In City
Foundation Poured Concrete
Lot Size Range Up to 1/4 Acre.
Sewer Public Sewer, Public Water
Water Public Sewer, Public Water
Construction Status Under Construction
Schools
Elementary Schools Kloefkorn
Middle Schools Moore
High Schools Lincoln East
School District Lincoln Public Schools
Others
HOA Fee Include Lawn Care,Snow Removal
Tax ID 16-14-241-005-000
Ownership Fee Simple
Acceptable Financing Cash
Listing Terms Cash
Financing Cash
Read Less Info
Want to know what your home might be worth? Contact us for a FREE valuation!

Our team is ready to help you sell your home for the highest possible price ASAP
Bought with RE/MAX Concepts

"My job is to find and attract mastery-based agents to the office, protect the culture, and make sure everyone is happy! "






