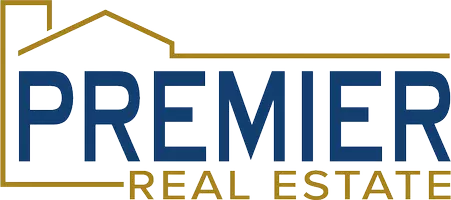$395,000
$395,000
For more information regarding the value of a property, please contact us for a free consultation.
3 Beds
3 Baths
2,788 SqFt
SOLD DATE : 10/31/2025
Key Details
Sold Price $395,000
Property Type Townhouse
Sub Type Townhouse
Listing Status Sold
Purchase Type For Sale
Square Footage 2,788 sqft
Price per Sqft $141
Subdivision Edenton North
MLS Listing ID 22526230
Sold Date 10/31/25
Style 1.0 Story/Ranch
Bedrooms 3
Construction Status Not New and NOT a Model
HOA Fees $1/ann
HOA Y/N Yes
Year Built 2002
Annual Tax Amount $4,938
Tax Year 2024
Lot Size 5,662 Sqft
Acres 0.13
Lot Dimensions 47x120
Property Sub-Type Townhouse
Property Description
Welcome to this beautifully maintained townhome, perfectly situated just behind 70th and Pioneer — offering both convenience and comfort. Step inside to an inviting open floor plan that's perfect for entertaining or simply relaxing at home. The spacious main-level primary suite features a private ensuite bathroom and walk-in closet. A second bedroom or office on the main floor provides flexible space for guests or working from home. The kitchen showcases sleek stainless steel appliances, including an induction oven, and flows effortlessly into the dining and living areas. A convenient pantry and main-floor laundry make daily living a breeze. Enjoy the covered deck overlooking the fenced yard — ideal for pets, gardening, or outdoor gatherings. With brand-new carpet and solid oak flooring on the main level, this home blends warmth and modern updates. Meticulously cared for and move-in ready, this townhome combines comfort, style, and functionality — waiting for you to make it your own!
Location
State NE
County Lancaster
Area Lancaster
Rooms
Basement Daylight, Egress, Full, Fully Finished
Interior
Interior Features Cable Available
Heating Forced Air
Cooling Central Air
Flooring Carpet, Laminate, Porcelain Tile, Wood
Fireplaces Number 1
Fireplaces Type Gas Log Lighter
Appliance Dishwasher, Disposal, Dryer, Microwave, Range - Cooktop + Oven, Refrigerator, Washer
Heat Source Gas
Laundry Main Floor
Exterior
Exterior Feature Porch, Covered Deck, Sprinkler System
Parking Features Attached
Garage Spaces 2.0
Fence Vinyl/PVC
Utilities Available Electric, Natural Gas, Sewer, Water
Roof Type Composition
Building
Lot Description Curb and Gutter, In City, Level, Public Sidewalk
Foundation Poured Concrete
Lot Size Range Up to 1/4 Acre.
Sewer Public Sewer, Public Water
Water Public Sewer, Public Water
Construction Status Not New and NOT a Model
Schools
Elementary Schools Maxey
Middle Schools Lux
High Schools Lincoln East
School District Lincoln Public Schools
Others
HOA Name Edenton North
Tax ID 1610131006000
Ownership Fee Simple
Acceptable Financing Conventional
Listing Terms Conventional
Financing Conventional
Read Less Info
Want to know what your home might be worth? Contact us for a FREE valuation!

Our team is ready to help you sell your home for the highest possible price ASAP
Bought with Woods Bros Realty

"My job is to find and attract mastery-based agents to the office, protect the culture, and make sure everyone is happy! "






