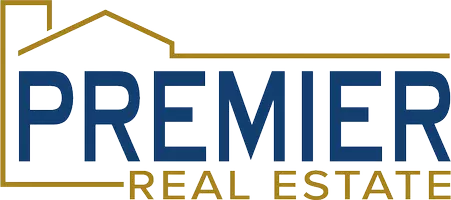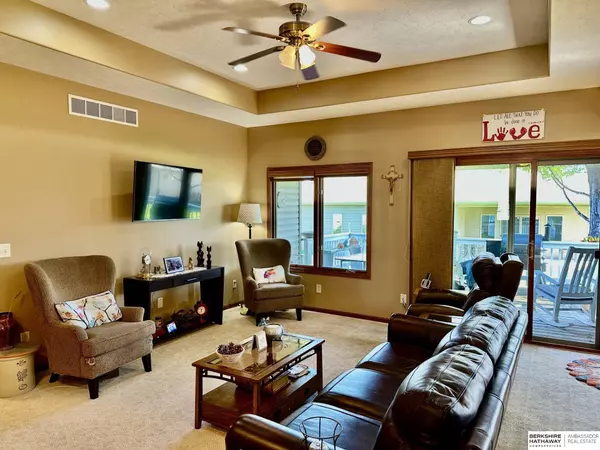$369,000
$369,000
For more information regarding the value of a property, please contact us for a free consultation.
3 Beds
3 Baths
2,311 SqFt
SOLD DATE : 11/13/2025
Key Details
Sold Price $369,000
Property Type Single Family Home
Sub Type Single Family Residence
Listing Status Sold
Purchase Type For Sale
Square Footage 2,311 sqft
Price per Sqft $159
Subdivision Central Park
MLS Listing ID 22528904
Sold Date 11/13/25
Style 1.0 Story/Ranch
Bedrooms 3
Construction Status Not New and NOT a Model
HOA Fees $12/ann
HOA Y/N Yes
Year Built 2006
Annual Tax Amount $3,292
Tax Year 2024
Lot Size 8,276 Sqft
Acres 0.19
Lot Dimensions 80x105
Property Sub-Type Single Family Residence
Property Description
Beautifully maintained 3-bed, 3-bath ranch located at the end of a quiet street! Enjoy the open floor plan and updated kitchen with granite countertops and stylish backsplash and plenty of cabinetry. The main floor offers a primary suite with walk-in closet, whirlpool tub, and separate shower, plus a second bedroom, full bath, and convenient laundry. The fully finished basement features a spacious family room, third bedroom, full bath, and large storage area. Relax or entertain on the large deck overlooking the peaceful yard. Includes a 3-car garage plus a versatile small rear garage perfect for a workshop, she shed, or extra storage. Move-in ready and wonderfully cared for!
Location
State NE
County Dodge
Area Dodge
Rooms
Family Room Ceramic Tile Floor
Basement Egress, Full, Fully Finished
Kitchen Wood Floor
Interior
Interior Features Drain Tile, Sump Pump
Heating Forced Air, Heat Pump
Cooling Central Air
Flooring Carpet, Ceramic Tile, Wood
Appliance Dishwasher, Disposal, Dryer, Microwave, Range - Cooktop + Oven, Refrigerator, Washer, Water Softener
Heat Source Electric
Laundry Main Floor
Exterior
Exterior Feature Porch, Deck/Balcony, Sprinkler System
Parking Features Attached
Garage Spaces 3.0
Fence Chain Link, Partial
Roof Type Composition
Building
Lot Description Curb Cut, In City, In Subdivision, Public Sidewalk
Foundation Poured Concrete
Lot Size Range Up to 1/4 Acre.
Sewer Public Sewer, Public Water
Water Public Sewer, Public Water
Construction Status Not New and NOT a Model
Schools
Elementary Schools Deer Pointe
Middle Schools Fremont
High Schools Fremont
School District Fremont
Others
Tax ID 270137291
Ownership Fee Simple
Acceptable Financing VA
Listing Terms VA
Financing VA
Read Less Info
Want to know what your home might be worth? Contact us for a FREE valuation!

Our team is ready to help you sell your home for the highest possible price ASAP
Bought with BHHS Ambassador Real Estate

"My job is to find and attract mastery-based agents to the office, protect the culture, and make sure everyone is happy! "






